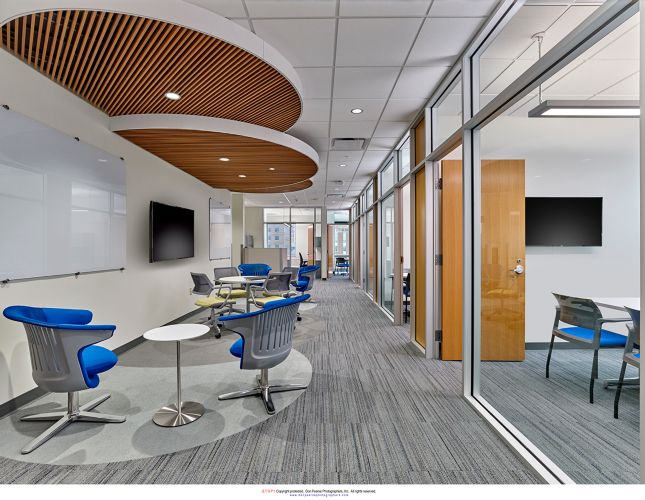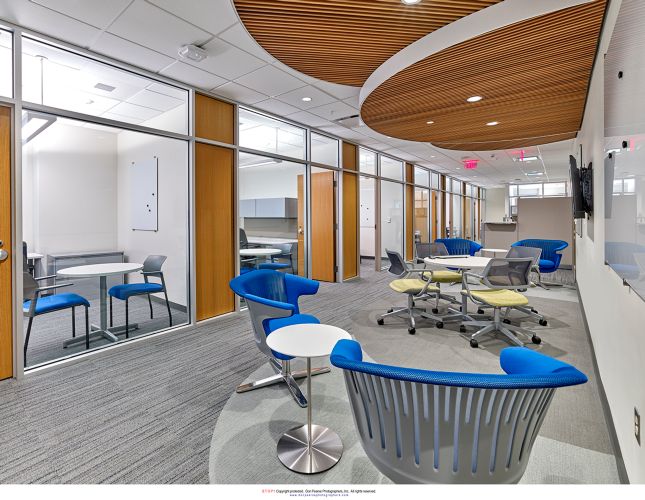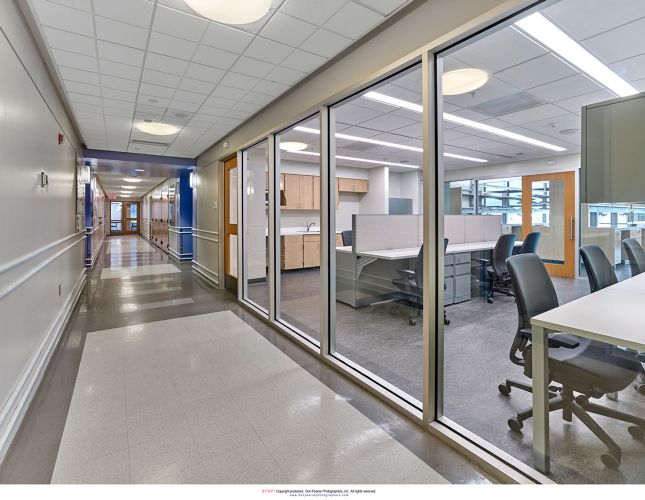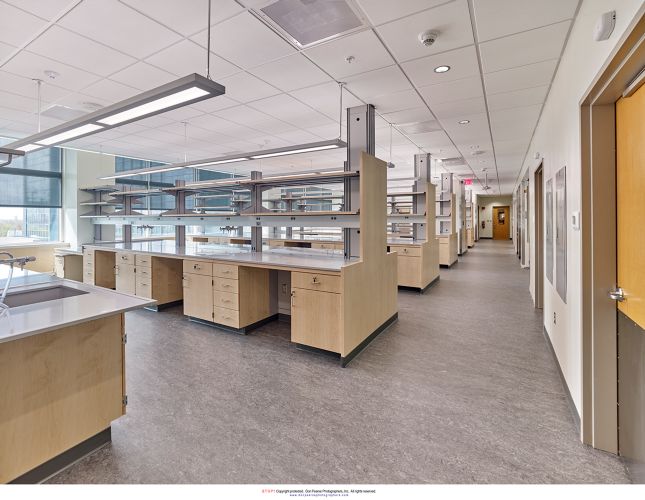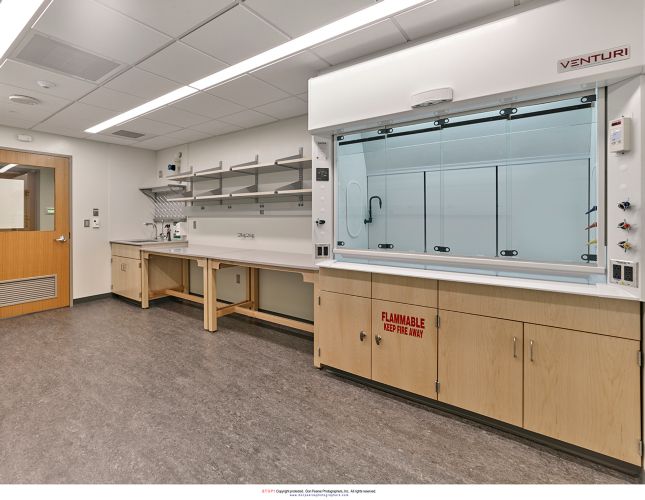
Featured Project Return to Projects List
Children's Hospital of Philadelphia - Arc 4th Floor Wet Lab Fit-out
Project Information
- Project Location:
- Philadelphia, PA
- Status:
- Completed
- Structure Type:
- Laboratory
References
- Architect:
- Rohrbach Associates PC
- General Contractor:
- Target Building Construction, Inc.
- Client:
- Children's Hospital of Philadelphia
Scope Of Work
The CHOP ARC 4th Floor Test of Change Project is a renovation of an existing 7,000 square foot lab and office space at the Children’s Hospital of Philadelphia. The interior of the space includes a complete demolition of the areas MEP infrastructure, while maintaining occupancy of the adjacent spaces, as well as removal of interior finishes and furniture. The new layout of the laboratory space seeks to maximize the lab area footprint and adjacent support rooms by consolidating and creating flexibility via the casework selected and removal of duplicate processes. The upgrade of the infrastructure includes new lighting systems/controls, updated mechanical equipment specialized in creating zone controls of the various areas, systems integration for directing reporting back to CHOP Facilities, and completely new laboratory casework, finishes, and layout. The laboratory casework being installed is a flexibility-based system capable of being modified in the future to accommodate the needs of the user as they develop.
Pre-construction services: Target provided several months of pre-construction services in which our estimators and project managers were actively involved in developing and maintaining the GMP. Further, our staff worked closely in aiding the Design Group with investigations of existing areas as well as document review with CHOP. This coordination was essential in ensuring that the established GMP and schedule would be maintained if not exceeded during the actual construction.
