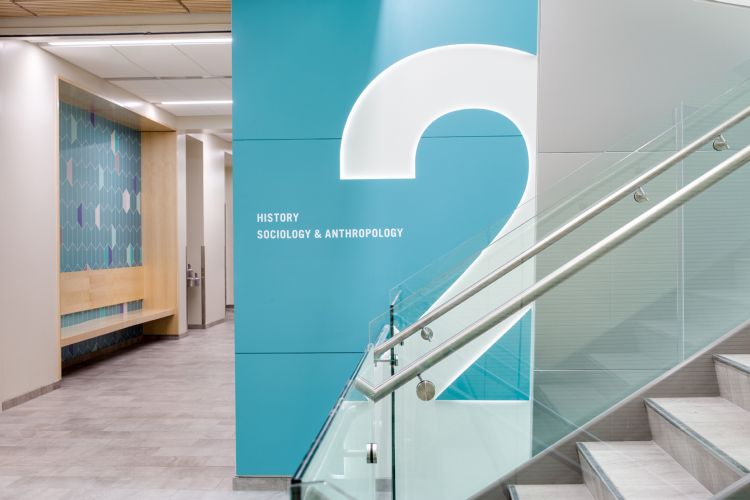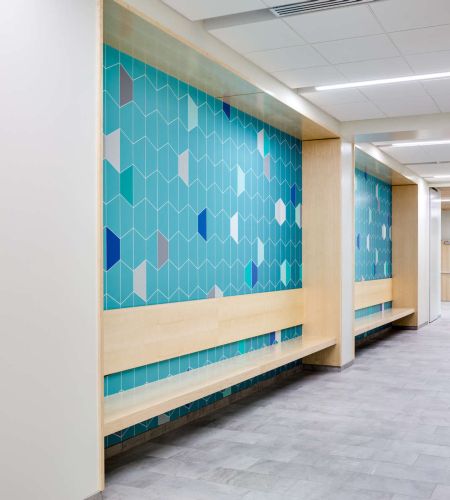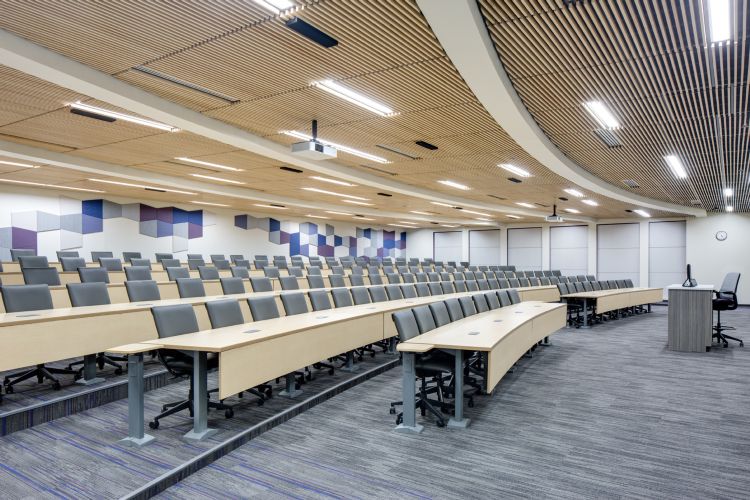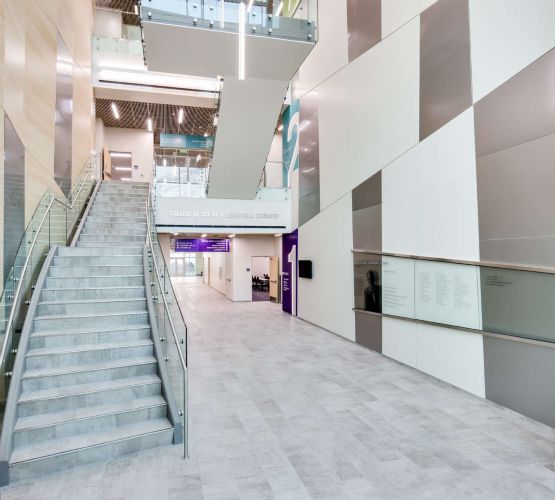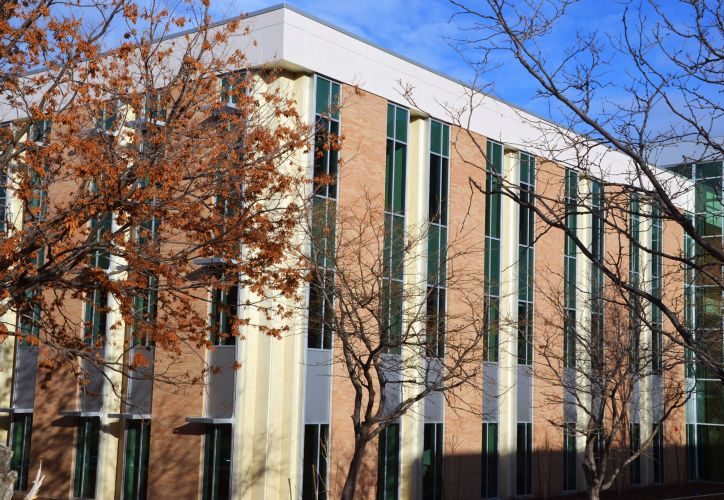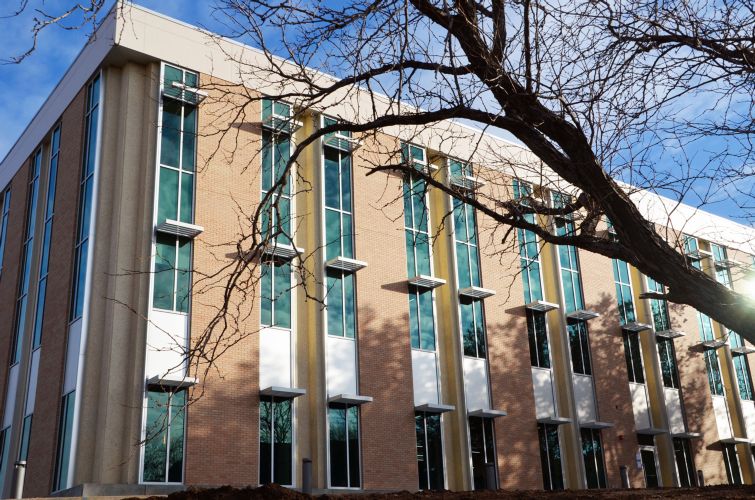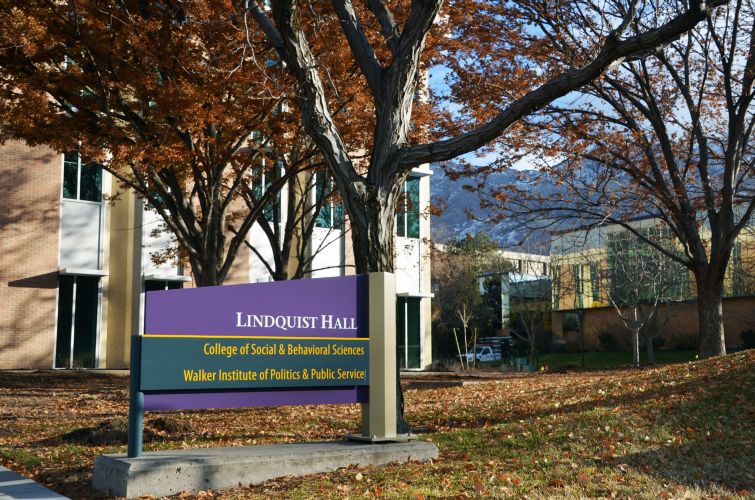
Featured Project Return to Projects List
Weber State University Social Science Building Renovation
Project Information
- Project Location:
- Ogden, UT
- Status:
- Completed
- Structure Type:
- School / College / University
References
- Owner:
- Weber State University
Scope Of Work
On average, more than 4,000 students utilize the Weber State University Social Science Building (also known as Lindquist Hall) every day during the fall and spring semesters. Constructed in the early 70s, the building houses seven departments, the Olene S. Walker Institute of Politics and Public Service, and the Richard Richards Institute for Ethics.
In 2017, Big-D Construction began work renovating the 106,322 square-foot Social Science Building. The entire façade of the building was replaced, allowing for an improved envelope performance as well as enhanced natural lighting. Existing concrete walls were removed and were replaced with Buckling Restrained Braces (BRBs). Seismic upgrades were alsp implemented to protect the building in the event of an earthquake. Big-D also replaced existing architectural, mechanical, plumbing, and electrical systems.
Geothermal wells were also drilled into the northwest corner of campus as part of the Social Science Building renovation. These wells (a total of 150) will supplement the heating and cooling of the building – making the building a carbon neutral-capable building. It is estimated that the Social Science Building will use about 60% of the energy the old building consumed. Roughly 97% of materials removed during demolition was recycled. The recycled materials included asphalt, concrete, brick, metals, and drywall.
A three-story glass lobby were added to the main entrance of the building. The lobby features a grand staircase and faceted walls, cladded with wood and stainless steel. The lobby now adds approximately 13,000 square-feet to the Social Science Building. The lobby will not only welcome guests, but it will provide a gathering place for students – an amenity that was lacking from the current building. The Design Team also collaborated with faculty, students, and staff to incorporate the wonder of Utah’s landscape win the design. The exterior wall on the east side of Tracy Hall Science Center curves to reflect the exact curve of the Wasatch Range that overlooks the Weber State Community. In fact, many of the materials used during the renovation of the building were all made locally, such as copper, wood, and stone.
When the renovation project was completed, the Social Science building was renamed Lindquist Hall. The building features 34 classrooms, 10 different suites for department offices, with 72 faculty offices and six adjunct office areas, a testing center and a computer lab.
The project is registered with the U.S. Green Building Council and is anticipated to achieve LEED Silver.
