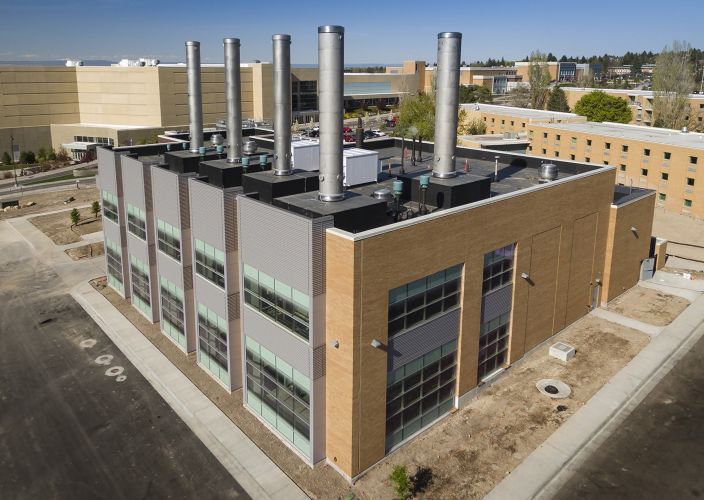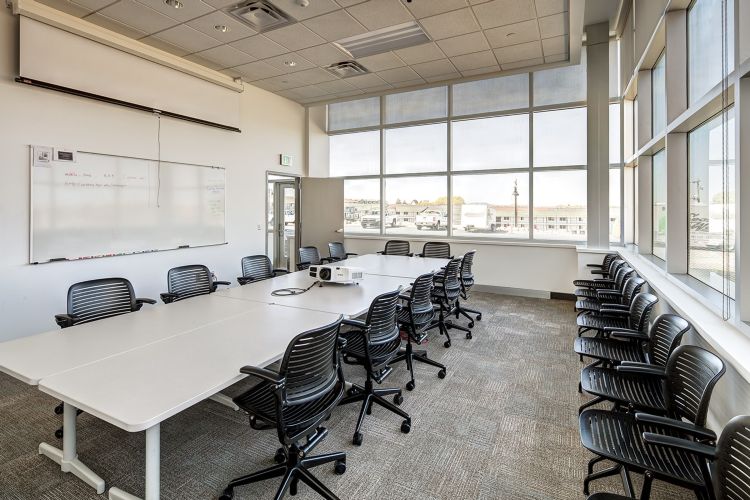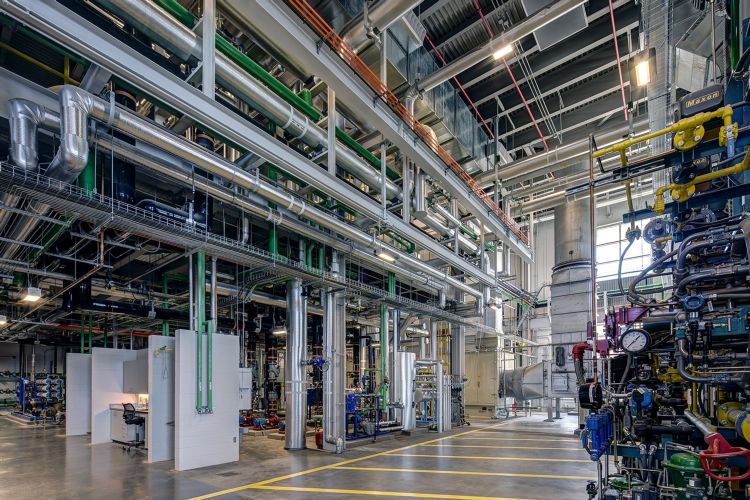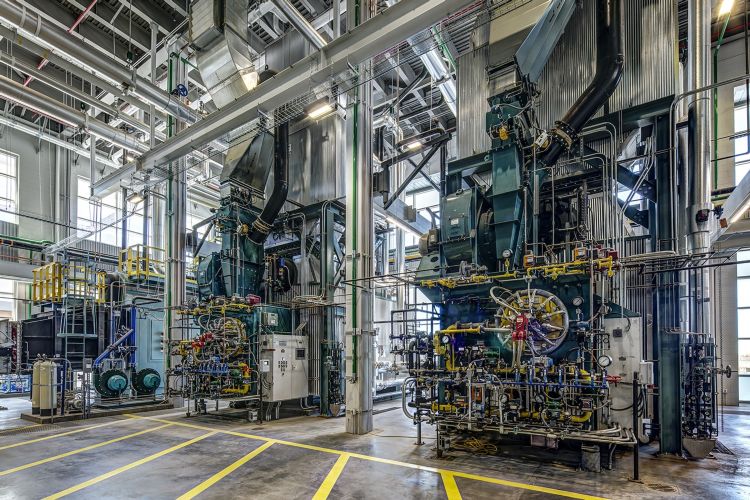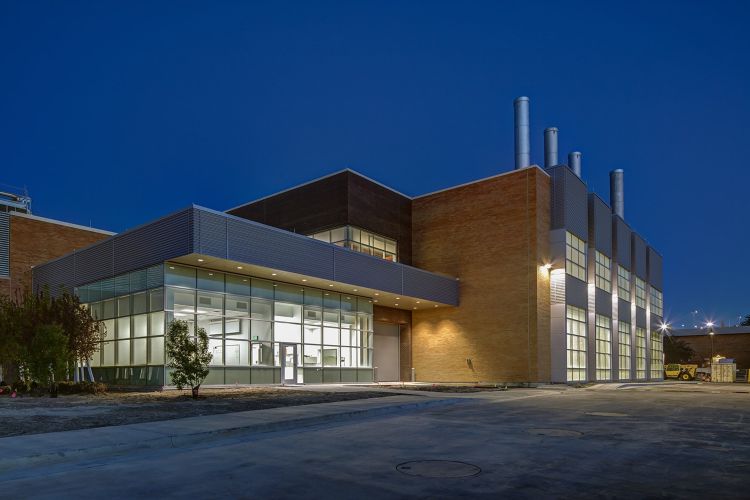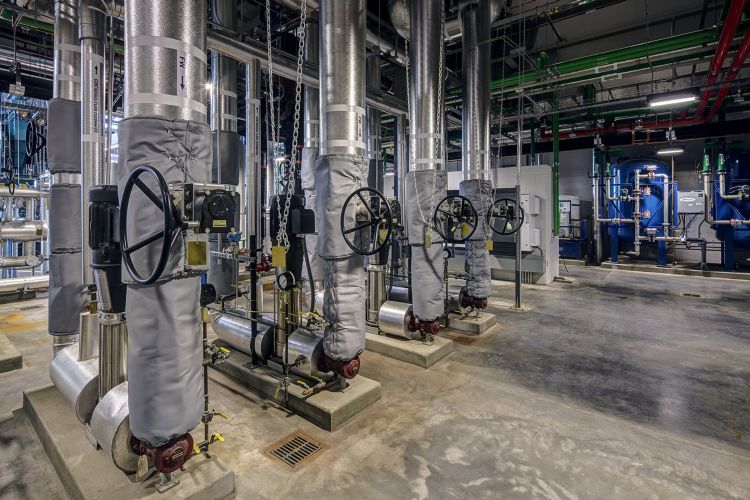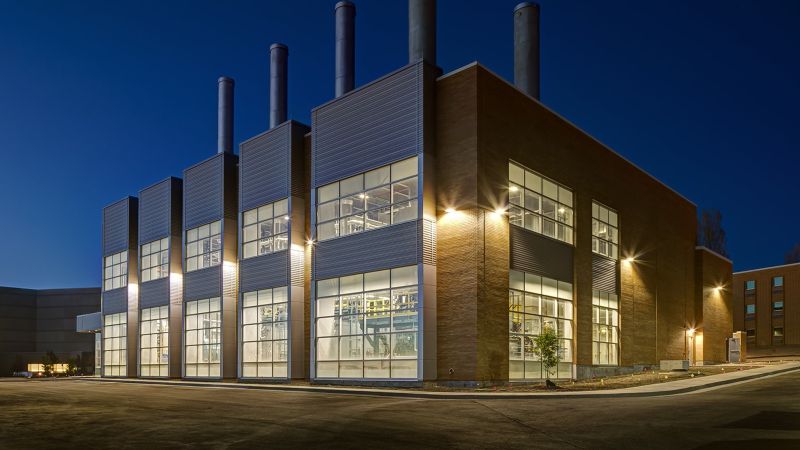
Featured Project Return to Projects List
BYU-Idaho Central Energy Facility
Project Information
- Project Location:
- Rexburg, ID
- Status:
- Completed
- Structure Type:
- School / College / University
References
- Owner:
- BYU - IDAHO
Scope Of Work
The production of steam is essential to BYU-Idaho’s operations and is the only source of heat for its buildings across campus in Rexburg. In order to meet federal regulations, BYU-Idaho replaced its coal-fired boilers with natural gas-fired boilers. The process brought the existing heating plant, in operation since 1963, to the end of its usable life span. The new facility was built adjacent to the existing heating plant.
The existing plant remained in operation, without interruption, throughout construction of the new facility until the transition was complete. Once the new facility was fully operational, the existing heating plant was demolished and the administration wing of the new facility was built.
In addition to the natural gas-fired boilers, the 28,000 square foot facility utilizes Cogeneration, also known as combined heat and power (CHP), by using a 4.5 Megawatt natural gas-fired combustion turbine to produce electricity. The waste combustion gases will be captured by a heat recovery steam generator (HRSG) that will in turn produce steam for the campus resulting in a more energy efficient means of generating electricity and heat for the campus.
The project features a complete redundancy in capacity and systems to account for an interruption in service. In the event that there is an interruption of natural gas service, the turbine, HRSG, and boilers are dual fuel and can operate using the project’s 80,000 gallons of underground fuel oil storage. In addition to the turbine generator, the project also includes an emergency generator with sufficient capacity to run the entire facility during an interruption in power service.
In order to meet the schedule requirements of the project, prefabrication of mechanical piping was a necessity. To that end, the project utilized BIM (Building Information Modeling) to coordinate all of the MEP systems prior to fabrication and installation. The new facility has in excess of 5.5 miles of mechanical piping within the building. By utilizing BIM and the prefabrication process, over 11,000 man hours were spent in prefabrication in lieu of field fabrication.
