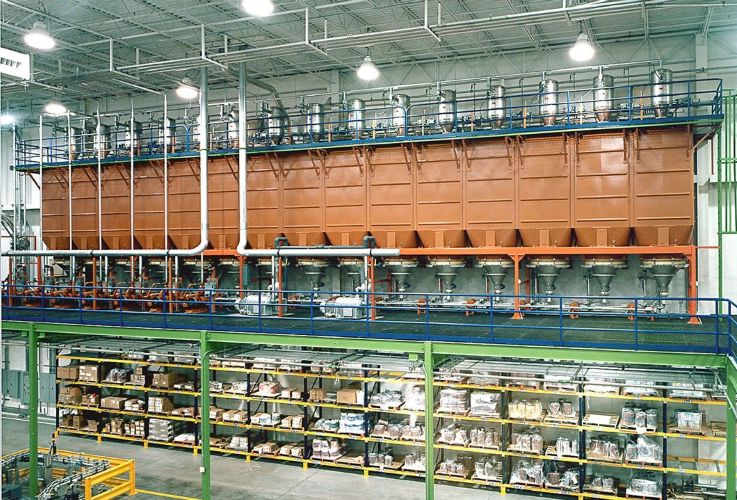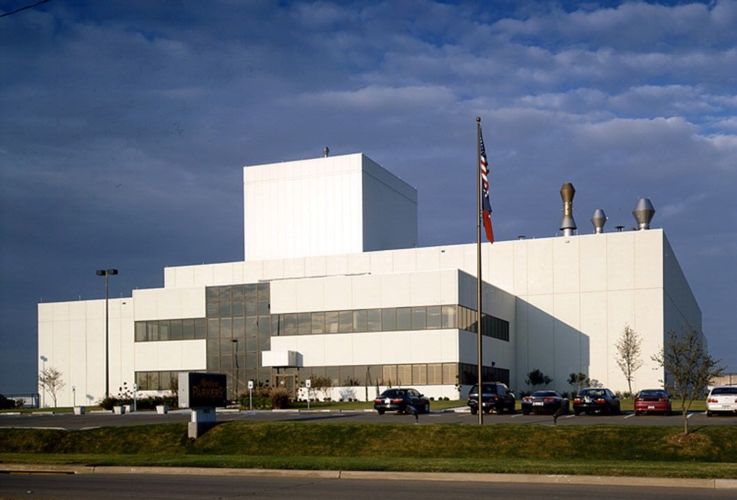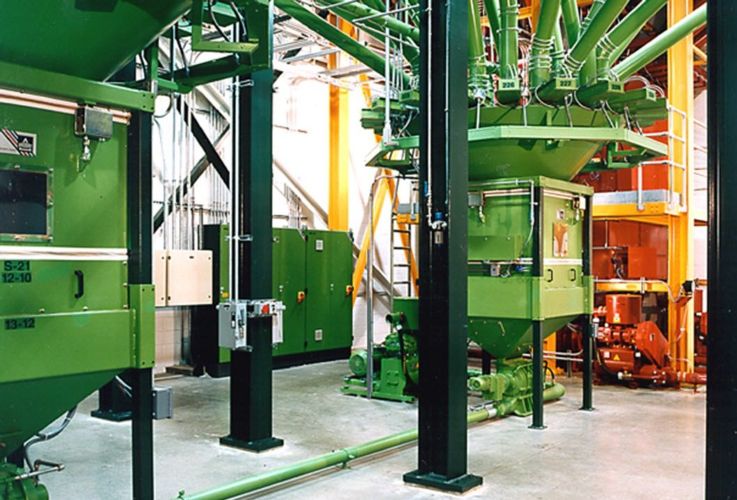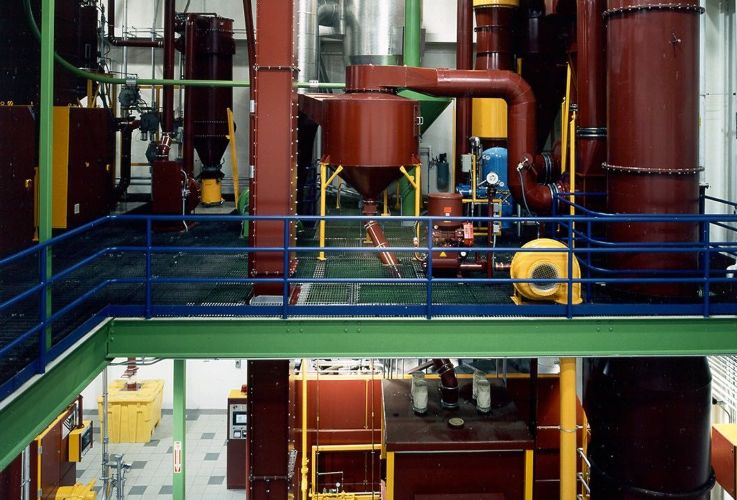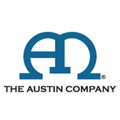
Featured Project Return to Projects List
Mother Parkers Tea & Coffee USA Coffee Roasting & Distribution Facility
Project Information
- Project Location:
- Fort Worth, TX
- Status:
- Completed
- Structure Type:
- Storage Facility / Warehouse
References
- Client:
- Mother Parkers Tea & Coffee USA
Scope Of Work
The winner of the 19th Annual “New Plant of the Year” competition, sponsored by Food Engineering Magazine, is a $25-million coffee roasting facility designed, engineered and constructed by The Austin Company. The highly-automated plant, located in Fort Worth, Texas, is owned by Mother Parkers Tea & Coffee, Inc., Canada’s top private-brand coffee supplier.
To meet anticipated production requirements as a result of a growing demand for its products, Mother Parkers needed to build a new roasting and distribution facility in a short amount of time.
Mother Parkers selected The Austin Company’s facility location division, Austin Consulting, to conduct a study to determine the best location for the proposed facility. After thoroughly analyzing more than 20 states — taking into consideration critical factors such as transportation, utilities, labor and taxes — the group pinpointed Fort Worth, Texas. Not only is Fort Worth a transportation hub, but Texas ports are also highly-efficient in importing green coffee beans. These location attributes offer Mother Parkers the flexibility it needs to expand its U.S. market as demand for its products grows.
After identifying the location, Austin was then selected to design, engineer and construct the roasting and distribution plant under a design-build contract. The new Fort Worth facility complements Mother Parkers’ existing operations throughout the U.S.
The project consisted of designing and building a 100,000 SF facility for roasting, packaging and distributing whole bean and ground coffee. The facility was operational just nine months after initial construction began, despite several construction challenges. Up to five different erection and construction crews worked together to keep the aggressive schedule on track.
The plant was designed to produce more than 20-million pounds of coffee per year, with the flexibility to produce up to 80-million pounds in the future. Austin designed the facility to allow Mother Parkers to install additional roasting and grinding equipment without major structural changes and with minimal disruption to operations.
The building layout supports a highly-efficient production flow, beginning with bean receiving at three recessed truck docks. The beans move to silo storage and a cleaning room, through coffee roasting and grinding operations, to packaging systems in the center of the building, and finally to the rack warehouse.
The product is ultimately shipped from four truck docks located in the warehouse. The layout was designed to allow for easy expansion — certain walls are constructed of metal siding and can be readily moved to provide for future expansion needs.
A unique color scheme highlights the importance of each area within the plant. The tiled floor surrounding the roaster and grinders reinforces this concept. A state-of-the-art control room is centrally located in the main building. It features wall-to-wall windows for a view of major operations. The control room is complete with desktop computer control stations. A multimedia wall allows a single operator to monitor and control all plant operations, including raw material storage, coffee production and packaging.
