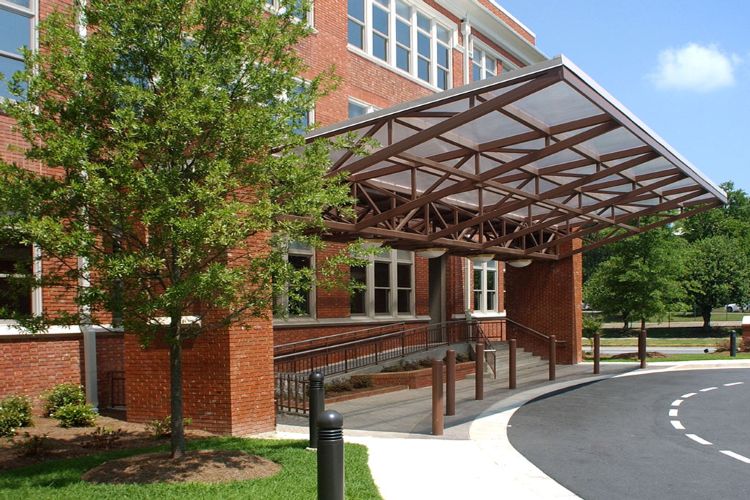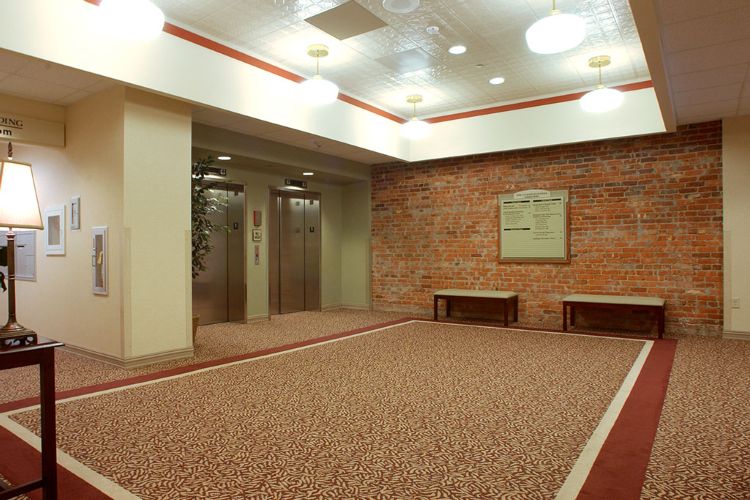
WM2A Architects
Hillsville, VA 24343
Featured Project Return to Projects List
The Lanier Building
Project Information
- Project Location:
- Macon, GA
- Status:
- Completed
- Structure Type:
- School / College / University
References
- Architect:
- Warren Associates
- Client:
- Medical Center - Navicent Health
Scope Of Work
The original building was constructed in 1910 as Lanier High School. Our renovation took the form of an adaptive-reuse of the facility as a medical office building.
The building has three levels, and each level is connected to an adjacent parking deck. A new entrance canopy and two elevators were added within the building. New infill floor space was added in existing light wells within the facility. This was necessary to improve the rental efficiency of the building while respecting the existing historic appearance. Many brick masonry walls remain exposed in interior corridors and withing medical suites.

