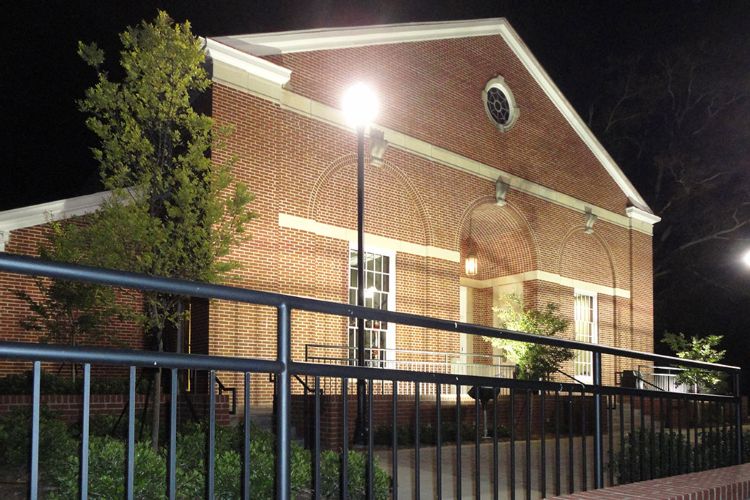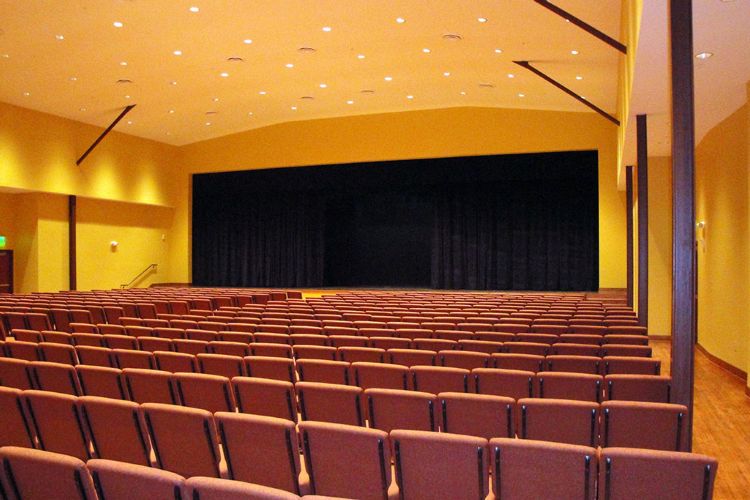
WM2A Architects
Hillsville, VA 24343
Featured Project Return to Projects List
Festival Hall
Project Information
- Project Location:
- Greensboro, GA
- Status:
- Completed
- Structure Type:
- Arena / Stadium
References
- Architect:
- Oconee Construction Services
- Client:
- City of Greensboro
Scope Of Work
Festival Hall was constructed in 1939 by the Federal Works Agency as a Public Works Administration project. The 8,000 square foot building housed a gymnasium with a stage. It was part of Greensboro High School and continued to be used for multi-purpose functions until 1967. Then a second floor was added to the facility, and it became an office annex for Greene County.
WM2A Architects worked to adapt the building to its current use as a community performing arts center. A wheelchair accessible entrance plaze was added; a new lobby and public restroom facilities were installed; new heating, air, lighting, and electrical support were provided; the stage was replaced and enlarged; new audience seating was included; and new sound and lighting controls were added.
The $2.5 million dollar renovation of Festival Hall is the result of partnerships between businesses, government, local civid groups and citizens. The funding partners are the City of Greensboro, Greensboro Downtown Development Authority, Greene County, Reynolds Plantation, Oconee Performing Arts Society (OPAS) and One Georgia Authority.

