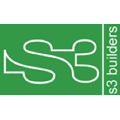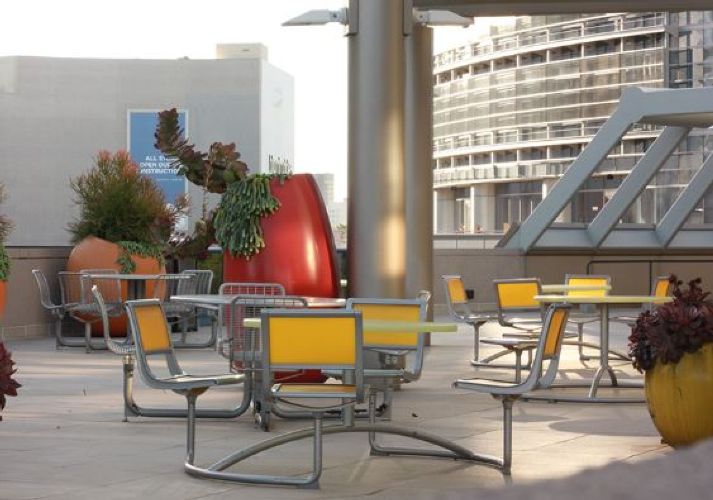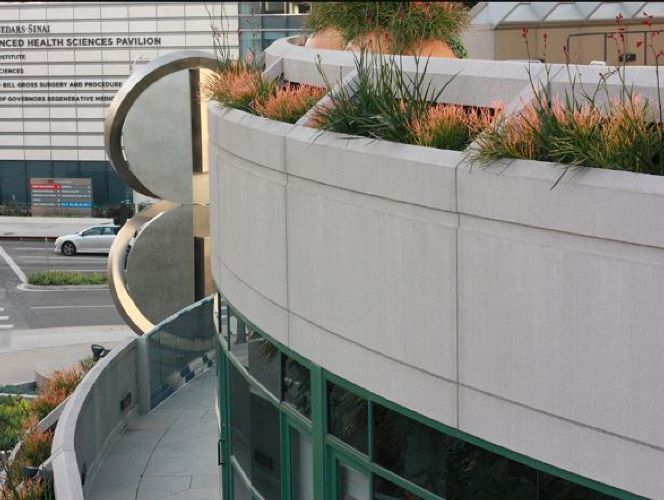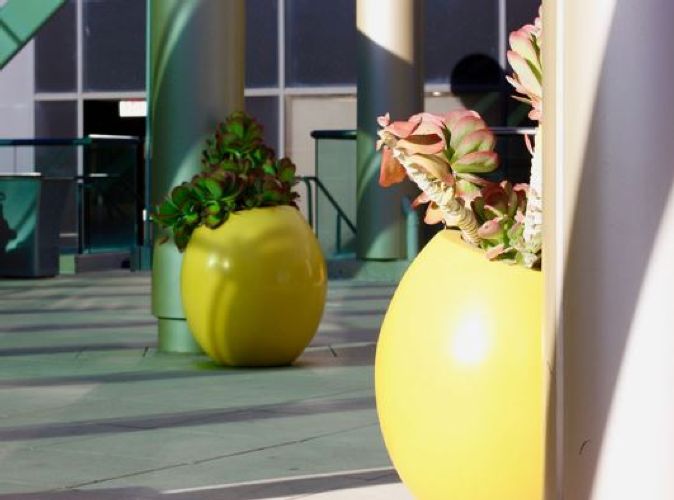
Featured Project Return to Projects List
Cedars-Sinai Medical Center
Project Information
- Project Location:
- Beverly Hills, CA
- Status:
- Completed - Apr 2013
- Structure Type:
- Hospital / Nursing Home
References
- Architect:
- HOK Architects
Scope Of Work
Designed by HOK Architects for Cedars-Sinai Medical Center, this OSHPD project was commissioned to serve the hospital community. Perched above the bustling intersection of Beverly Blvd and San Vincente Blvd, the floating space maintains a quiet park-like atmosphere complimented by the scenic backdrop of the Hollywood Hills.
At the heart of this 5000sf exterior terrace renovation was a tensile canopy structure for shade, new furniture and accessories for seating and new landscaping for ambience. Supporting the renovation were the subsequent upgrades to electrical service, low voltage systems, security devices, irrigation, waterproofing and signage.
S3 worked closely with the client to build this project with minimum impact to the critical activities taking place within this medical building. The culmination of the efforts put forward by the project team resulted in a project delivered on schedule and within budget and will provide the hospital’s community with many years of tranquil resting area.


