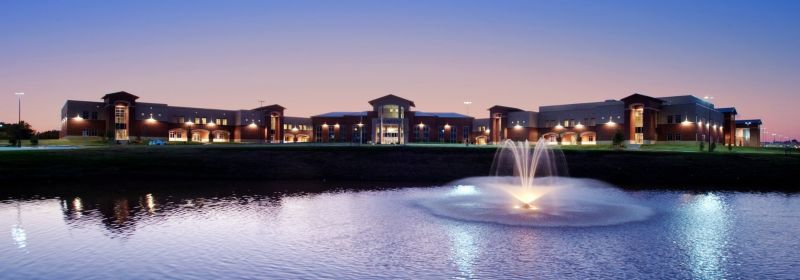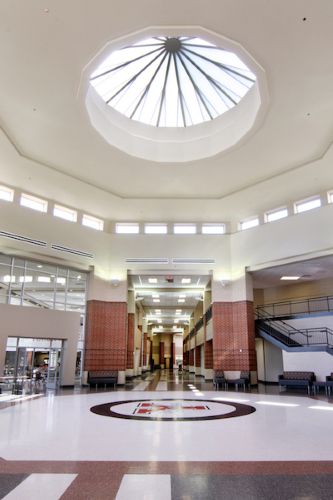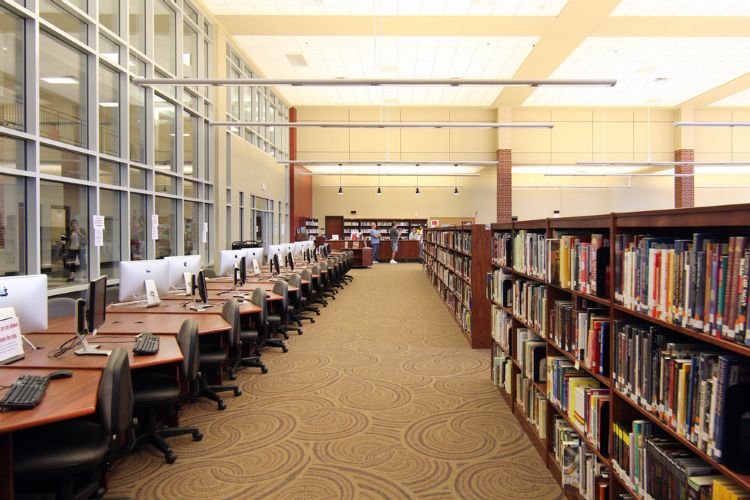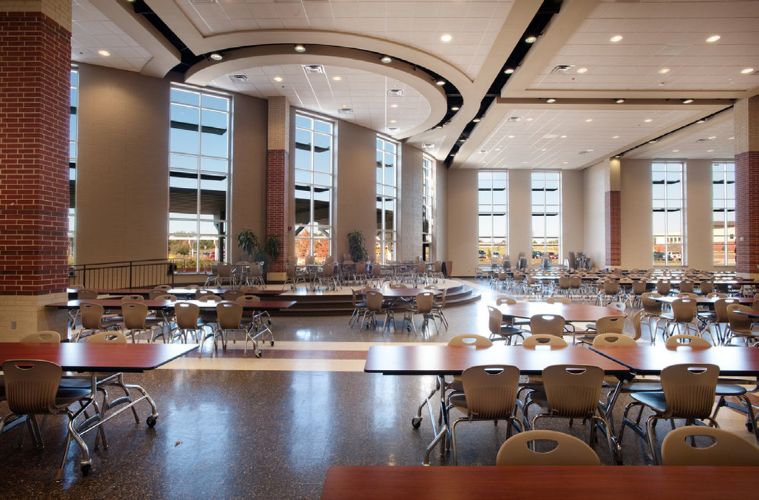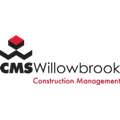
Featured Project Return to Projects List
Yukon Public Schools
Project Information
- Project Location:
- OK
- Status:
- Completed
- Structure Type:
- School / College / University
References
- Architect:
- Design Architects Plus
Scope Of Work
In 2008, Yukon voters elected to pass a $93 million bond issue to provide a new 2,400-student high school campus, which was needed to accommodate the district's growing population. CMSWillowbrook built the new campus, which includes a high school complete with classrooms, science labs, culinary teaching kitchen, wood shops, media centers, art rooms, band rooms, black box theatre, administrative suites, support areas and a full-size kitchen to service the food court dining environment.
CMSWillowbrook also constructed several new athletic venues, including a new varsity football stadium complete with turf & track, a press box, wellness center, concession area, and practice field. The new varsity basketball arena features a concession area, cheer room, pom room, wrestling room, coaching offices, a new auxiliary gym and support facilities.
“CMSWillowbrook provided the services necessary to complete construction on schedule. The CMS personnel were of the highest caliber in work ethics and dependability. They went above and beyond expectations to provide us with a state-of-the-art facility, for which we have received national recognition.”
— Bill Denton, Superintendent Yukon Public Schools
Size
400,000+ square feet
Project Team
Rick Watts, Cory Pivniska, Ray Trammel, Mike Bowman
