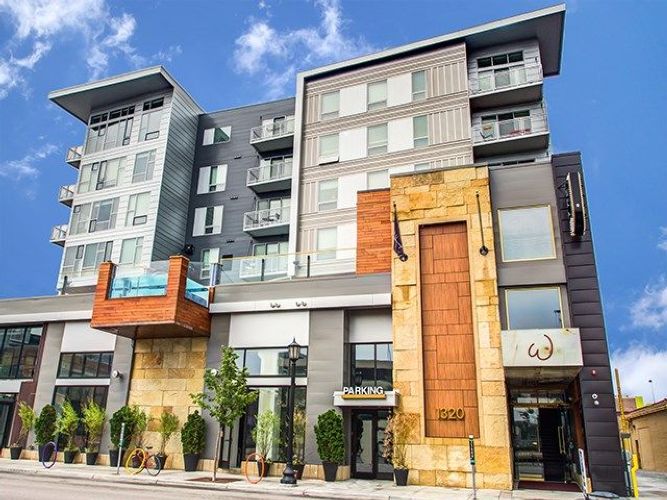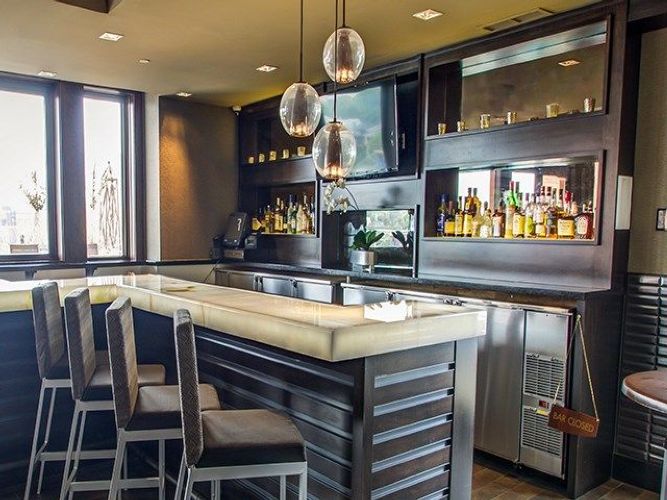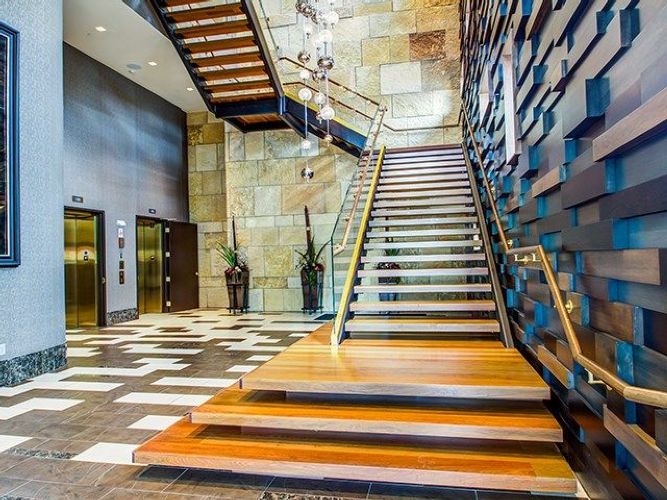
Ironmark Building Company
Minneapolis, MN 55408
Featured Project Return to Projects List
The Walkway
Project Information
- Project Location:
- MN
- Status:
- Completed
- Structure Type:
- Apartments & Condominiums
Scope Of Work
The Walkway is an Uptown Minneapolis development containing 92 units of luxury housing, 20,000 SF of retail and restaurant space at street level, and two levels of underground parking with 220 stalls. The building exterior consists of Kasota Limestone and Abet Laminati composite wood paneling, complemented by metal siding. Unit interiors are lavishly finished with thick stone countertops, wood plank flooring, butcher-block islands, stainless steel appliances, and teak cabinets. A second-level pool deck is overlooked by The ‘R’ Bar, a private restaurant. Completion of this HUD financed project involved intense focus on the budget, timeline, and aesthetic goals.97f1e76a1eff6436393a55869fa65ec2_f156



