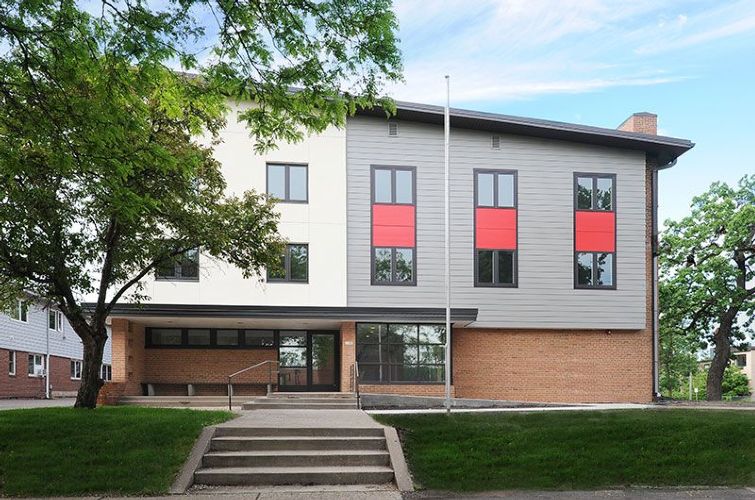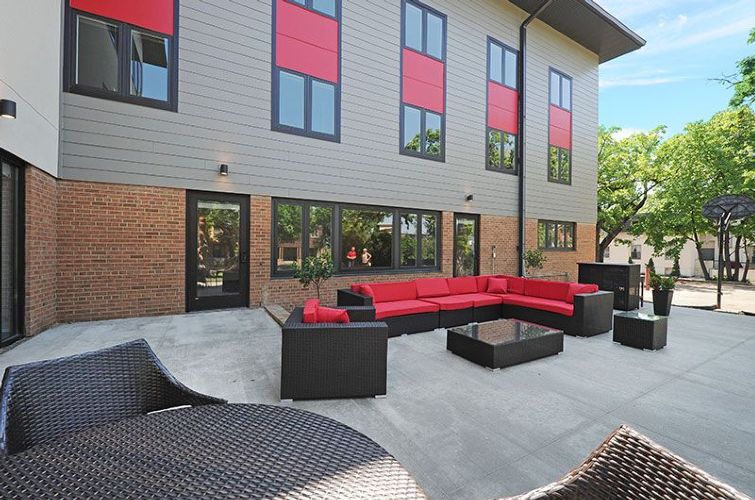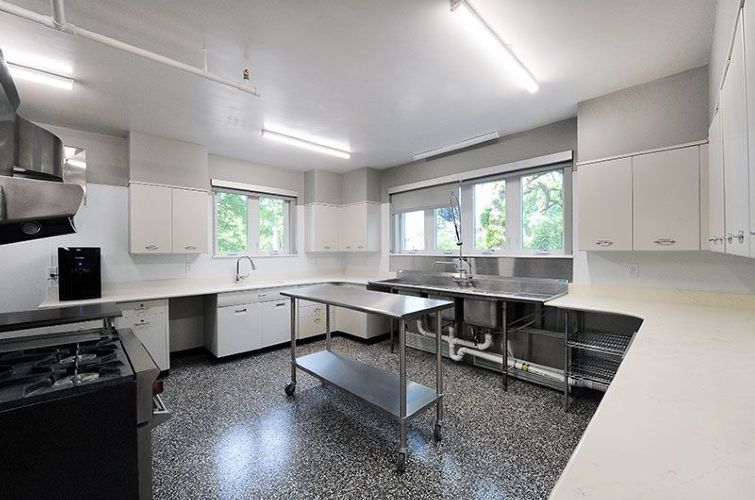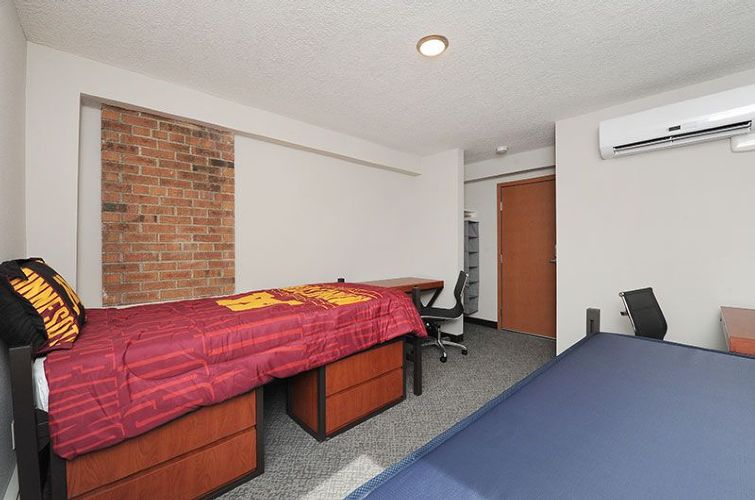
Ironmark Building Company
Minneapolis, MN 55408
Featured Project Return to Projects List
Kappa Sigma
Project Information
- Project Location:
- MN
- Status:
- Completed
- Structure Type:
- Apartments & Condominiums
Scope Of Work
Construction of the Kappa Sigma fraternity began in October of 2017. This project consists of adding a wood framed third story to an existing fraternity house, as well as a complete remodel of the basement, first, and second stories. Additions will include a recreation room bike room, fitness room, study space, and an outdoor patio.
The new third story will be topped with a flat roof and an exiting fireplace chute will be extended above the roof. New windows, doors, and millwork will be installed throughout the structure. A new façade and landscaping will also be added. However, the original 1960’s architectural characteristics will be preserved.e88c371b2f56f279197357d368e64e7e_f933



