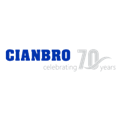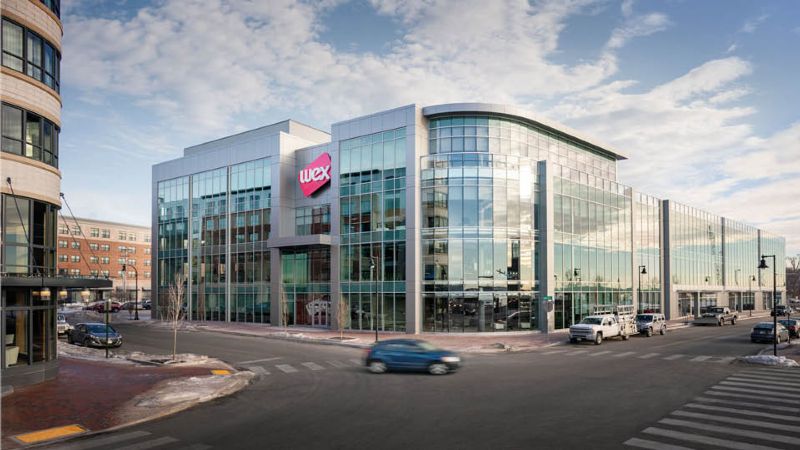
Cianbro
Baltimore, MD 21226
Featured Project Return to Projects List
WEX Corporate World Headquarters
Project Information
- Project Location:
- Portland, ME
- Status:
- Completed
- Structure Type:
- Office Building
Scope Of Work
Cianbro served as Construction Manager for a new 116,000-square-foot, four-story mixed-use world headquarters, with a 19,000-square-foot roof deck overlooking Casco Bay for WEX Inc., a rapidly expanding provider of payment processing and information management services.
Project Details
H-Piles
5,000 square feet of retail space
Utility relocations
Structural steel erection
Concrete foundations
Exterior sheathing (curtain wall systems)
Gym, cafe, bike storage, and roof patio
Design-build mechanical, electrical, plumbing (MEP)
Lean, Innovative, and Unique Project Solutions
One of the project's unique challenges were the many other construction projects underway in the surrounding area, including another project Cianbro is constructing - a seven-story addition on the Ocean Gateway parking garage. As a result, access to and from the site was severely limited. Additionally, with absolutely no laydown area, Cianbro constructed everything from the inside out.
The WEX office building project is an example of a site with logistical challenges typical of urban and other tight construction sites in which Cianbro has considerable experience. As construction progressed, the project team coordinated deliveries directly into the footprint of the building closely tied to scheduled work activities while maintaining through-access for the surrounding area. There were also material and equipment delivery challenges due to proximity to other significant construction projects underway nearby, as well as congestion related to summer tourism and the Ocean Gateway ferry terminal parking. As an example of this congestion, the following page illustrates the project's steel delivery logistics plan.
Cianbro’s extensive project planning included work site daily huddles, weekly pull planning, and workflow efficiency management, which were among the techniques the project team employed to construct this 116,000-square-foot building on a fast-track schedule despite logistical hurdles.
