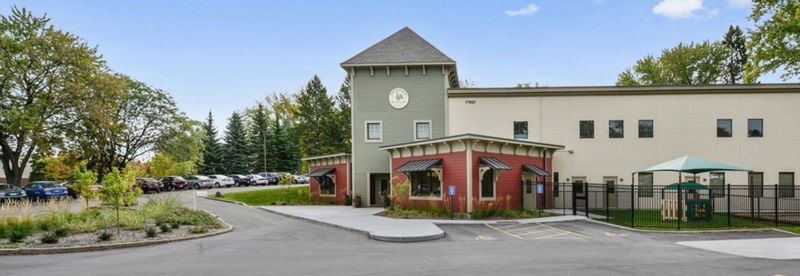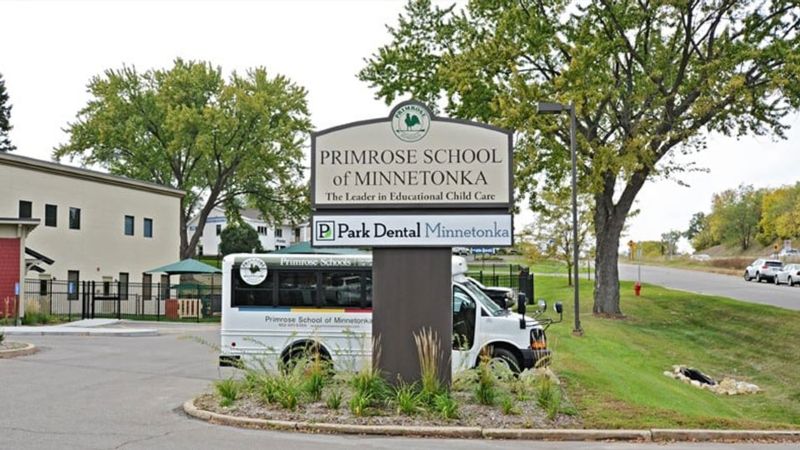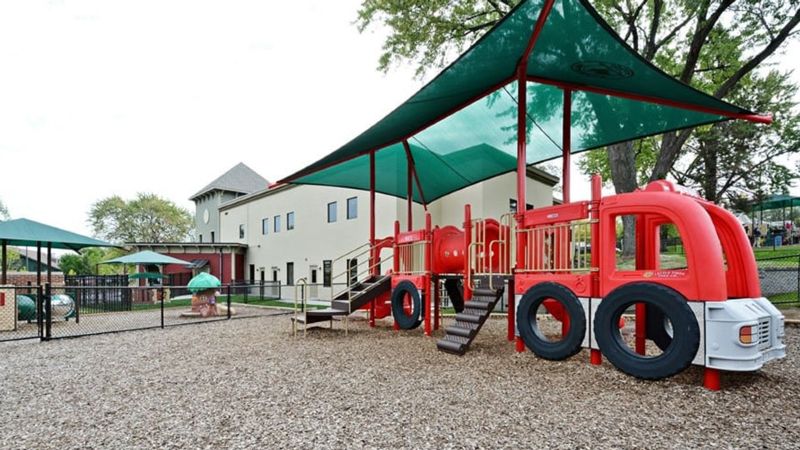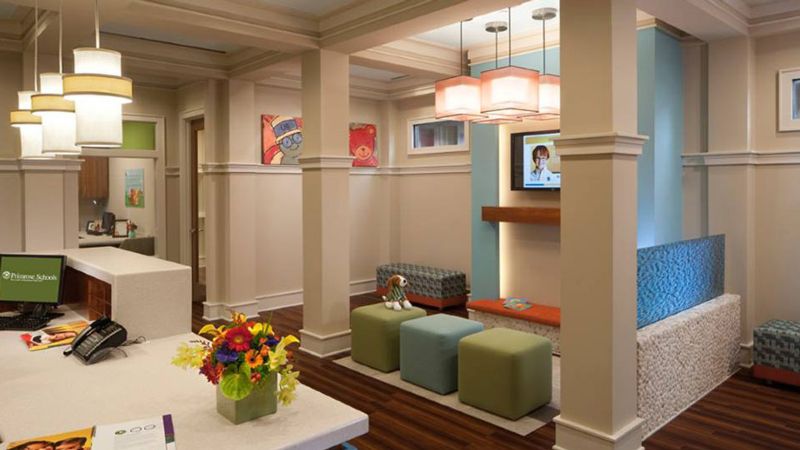
Calbert Design Group, LLC
Kennesaw, GA 30144
Featured Project Return to Projects List
Primrose of Minnetonka - Full Building Renovation
Project Information
- Project Location:
- Minnetonka, MN
- Status:
- Completed
- Structure Type:
- Education (K-12)
References
- Owner:
- Primrose Schools
- Architect:
- Calbert Design Group, LLC
- General Contractor:
- Welsh Construction, LLC
Scope Of Work
https://calbertdesign.com/projects/childcareminnetonka_mn/
An existing 2-story medical office building was renovated into a private childcare facility. A new entry tower element and a strong color palette gave life to a tired building.
The new interior layout wraps around an existing dental office tenant located on the south side of the building which was required to remain in place and operational during construction of the renovation.
Client: Primrose School Franchising Company
Contractor: Welsh Construction, LLC.
Total Area: 18,200 sq. ft.
Number of Students: 180
Ages: Infant – Elementary



