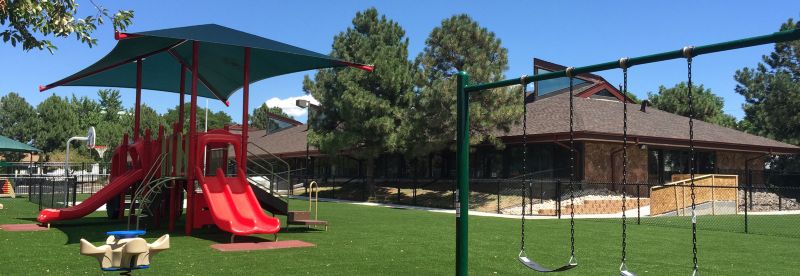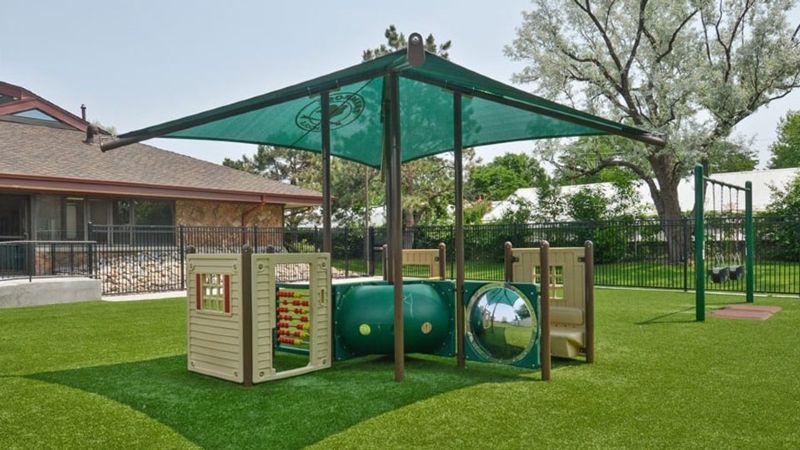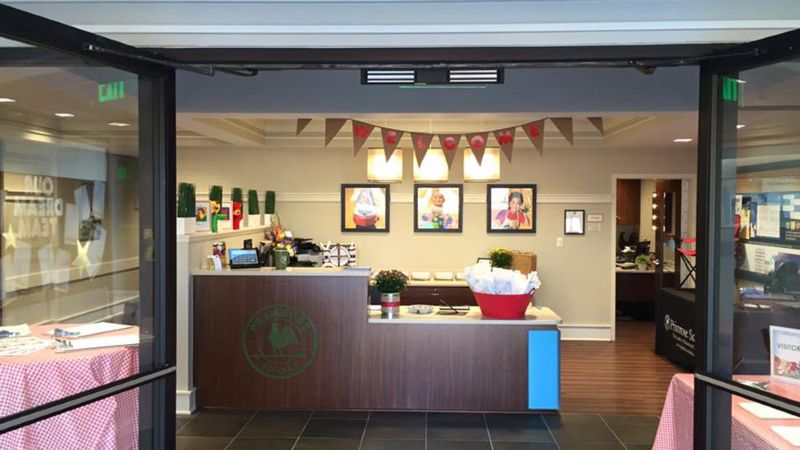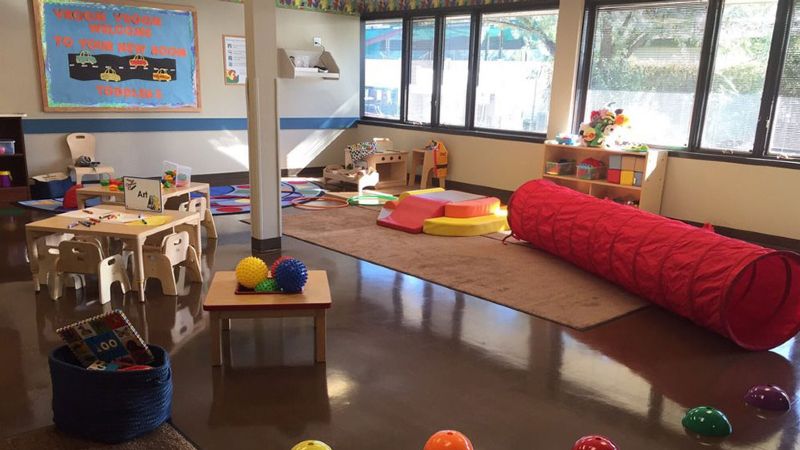
Calbert Design Group, LLC
Kennesaw, GA 30144
Featured Project Return to Projects List
Primrose Colorado Station
Project Information
- Project Location:
- Denver, CO
- Status:
- Completed
- Structure Type:
- Education (K-12)
References
- Owner:
- Primrose Schools
- Architect:
- Calbert Design Group, LLC
- General Contractor:
- Himmelman Construction, Inc.
Scope Of Work
https://calbertdesign.com/projects/denver-co/
Young professionals are attracted to Denver for many reasons; outdoor recreation, progressive mind set, and walkability to name a few. They are inspired by beautiful scenery and about a third of the city population is aged 19-34 years old. Employers competing for these young and highly educated professionals are taking notice and locating their businesses within Urban areas. The Owners of this daycare wanted to support the in-town community with an easy access location, but could not find a large enough lot of undeveloped land in the area. Eventually they turned to the existing building market and found an earth bermed building that was being used as a real estate office.
Earth sheltered buildings were popular in the 1970’s due to the energy crises and are considered one of the most energy efficient building types to operate. They are generally built on flat land and then the exterior walls are tightly backfilled with earth. Strategically placed skylights of this building face south and allow the sun to light and heat the interior main corridor. Deep overhanging soffits shade the building from the summer sun.
Buildings with earth berms are less susceptible to the impact of extreme outdoor air temperatures and are more soundproof than traditional construction. An earth bermed building can also cost less to insure because they offer extra protection against high winds, hailstorms, and natural disasters such as tornados and hurricanes. Being encased in the earth gives a solid feeling of protection and safety which made this building the perfect renovation opportunity for a childcare center.
Client: Primrose School Franchising Company
Contractor: Himmelman Construction, Inc.
Total Area: 10,200 sq. ft.
Number of Students: 162
Ages: Infant – 4 Years



