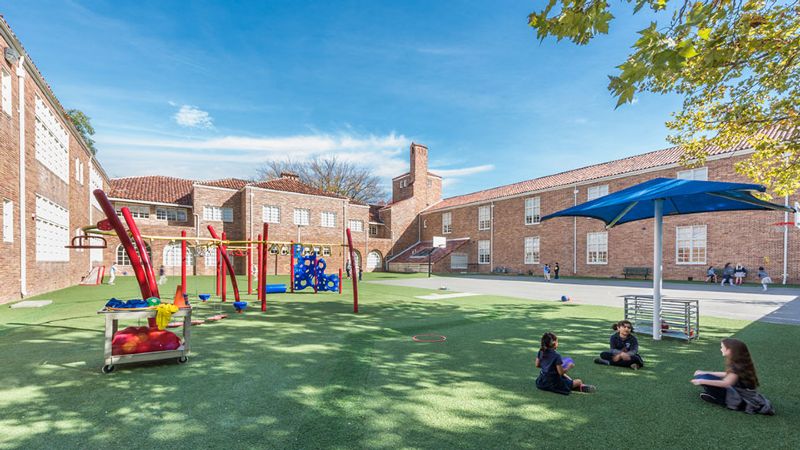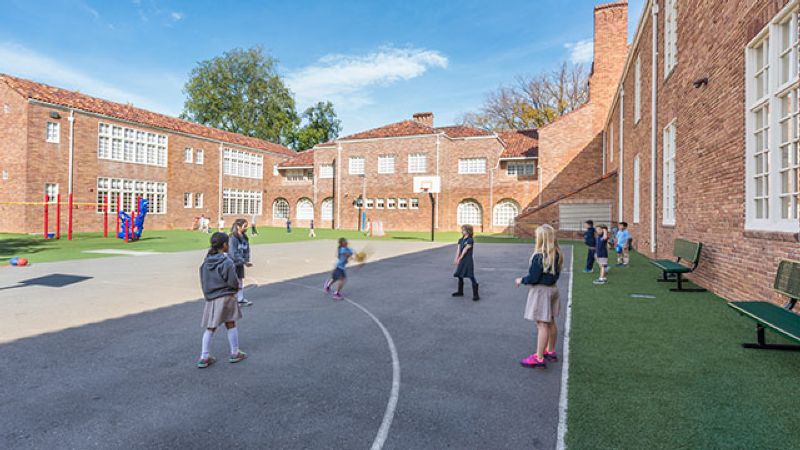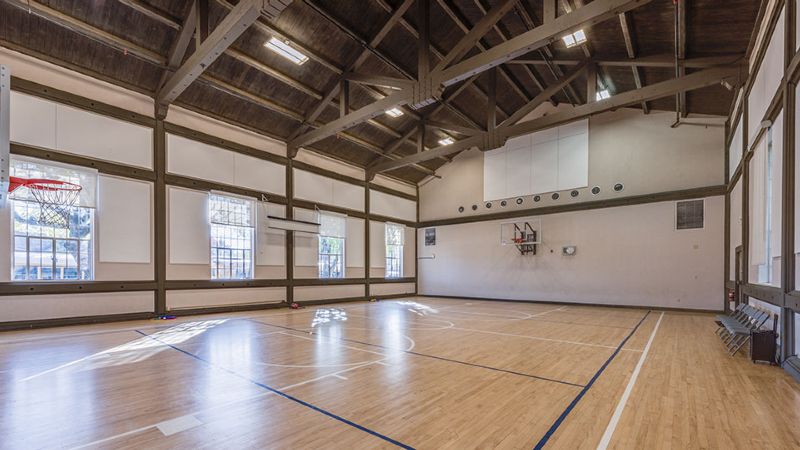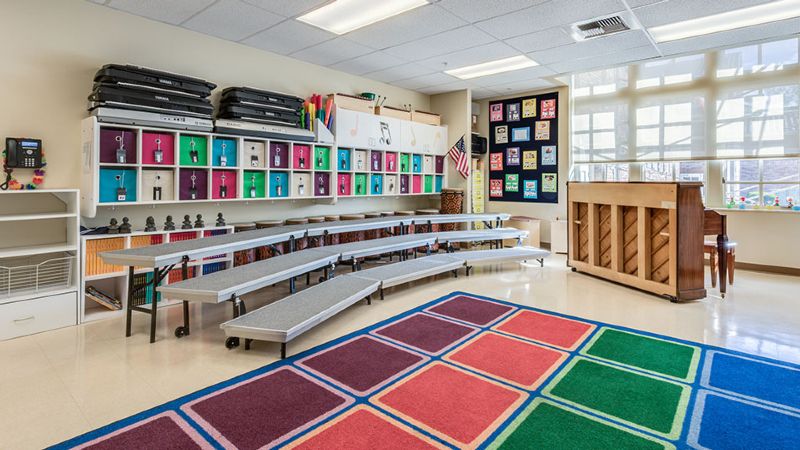
Calbert Design Group, LLC
Kennesaw, GA 30144
Featured Project Return to Projects List
Merryhill Elementary & Middle School - V Street
Project Information
- Project Location:
- Sacramento, CA
- Status:
- Completed
- Structure Type:
- Education (K-12)
References
- Owner:
- Nobel Learning Communities
- Architect:
- Calbert Design Group, LLC
- General Contractor:
- AE Porter Construction, Inc.
Scope Of Work
https://calbertdesign.com/projects/merryhill-school-sacramento-ca/
This Spanish Eclectic style building is designated a historic landmark by the City of Sacramento. Originally named the Newton Booth School when it was built in 1929, it was originally designed by prominent Sacramento architectural firm, Dean & Dean. In 1984, the building was renovated, and a consulting office stayed until 2007. A private school owner, looking to consolidate multiple smaller schools in the Sacramento area, chose to breathe new life into the vacant building and re-establish it as an education facility that would serve the local community.
To meet local building codes we overhauled all major systems; electrical, mechanical, structural, and fire protection. The structural integrity of the building was in need of additional support and bracing and had to be completely renovated only from the inside to maintain the well-loved historic façade. The result is a safe and modern facility within a beautifully preserved historic exterior shell.
Creative design solutions were needed to preserve the building’s unique character, while transforming the interiors into a state-of-the-art facility. The conceptual plans were based on close cooperation between the design team and the local historical society. Because this building is graced with limestone columns and carvings and constructed with materials and workmanship we cannot duplicate today, great lengths were taken to utilize every existing door and window and maintain the original historic look while achieving a code compliant high energy performance. Landmark elements like the bell tower and entry doors were kept in place to maintain the community’s sense of identity and cohesiveness.
Total Area: 47,046 sq. ft.
Number of Students: 408
Ages: Pre-K – 8th Grade
Features:
Classrooms
Music Studio
Art Studio
Science Lab
Staff Lounge
Conference Rooms
Playgrounds
Gymnasium
Locker Rooms
Offices
Computer Lab
Library
Kitchen
Click here to learn more about Merryhill Elementary and Middle School - V Street



