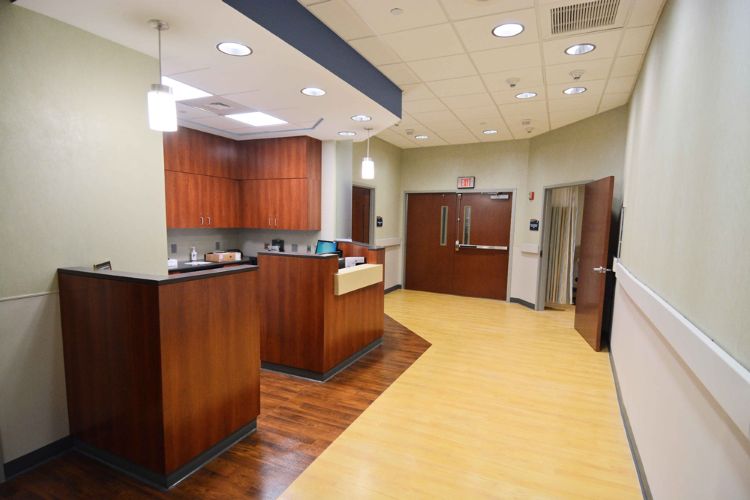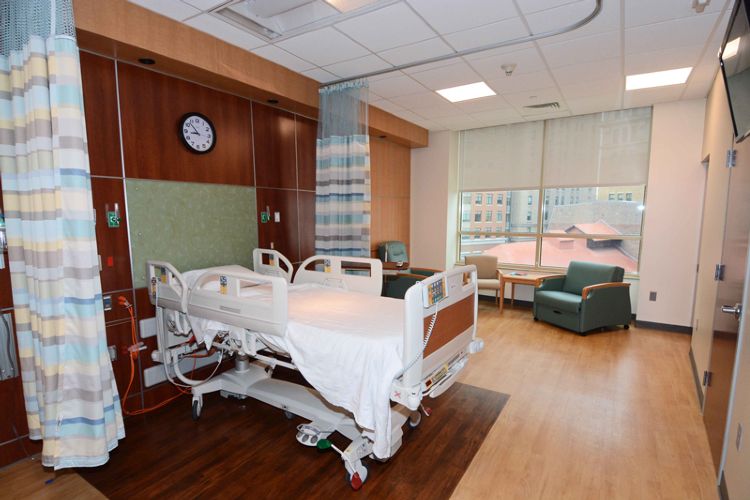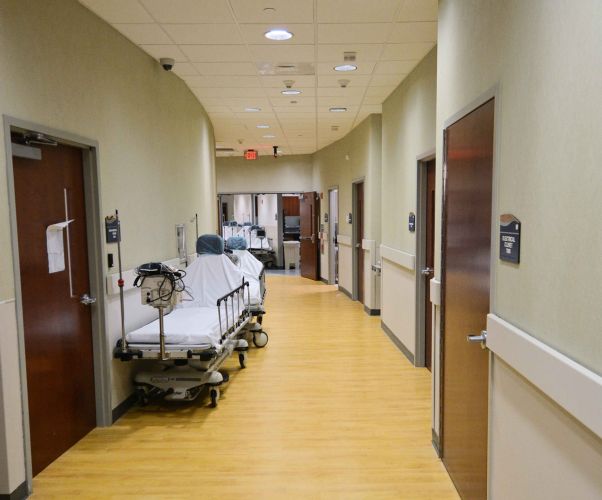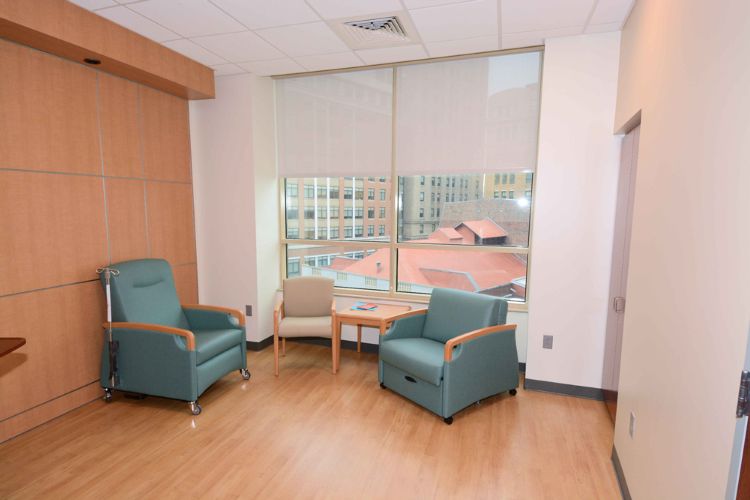
Featured Project Return to Projects List
Wills Eye Hospital 7th Floor Lobby & Patient Rooms Renovation
Project Information
- Project Location:
- Philadelphia, PA
- Status:
- Completed
- Structure Type:
- Hospital / Nursing Home
References
- Architect:
- VITETTA
- Client:
- Wills Eye Institute
Scope Of Work
Hunter Roberts performed the phased renovations to the existing lobby and patient rooms at Wills Eye Hospital. The scope of work included the demolition of the existing seventh floor lobby, construction of a new lobby, renovation of patient areas, and construction of four new patient rooms. In addition, Hunter Roberts completed renovations on the sixth floor involving above ceiling work in support of the seventh floor work as well as construction of smoke barriers. The team also performed renovations on the eighth floor for a new exit corridor. Life Safety improvements were installed on floors one through six, which are not owned by Wills Eye, and floors seven through 15, which are. Corrective work was performed on all floors for the recertification of rated doors.



