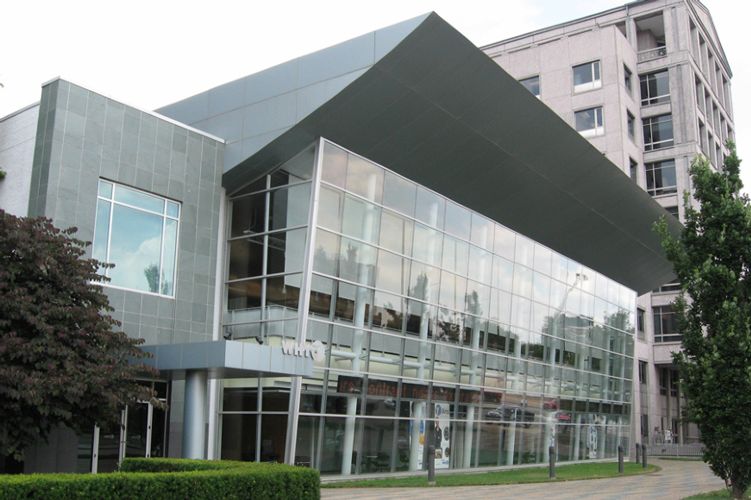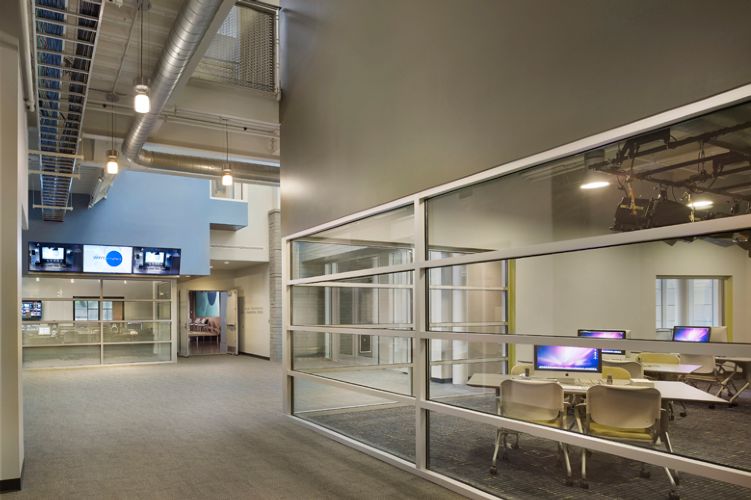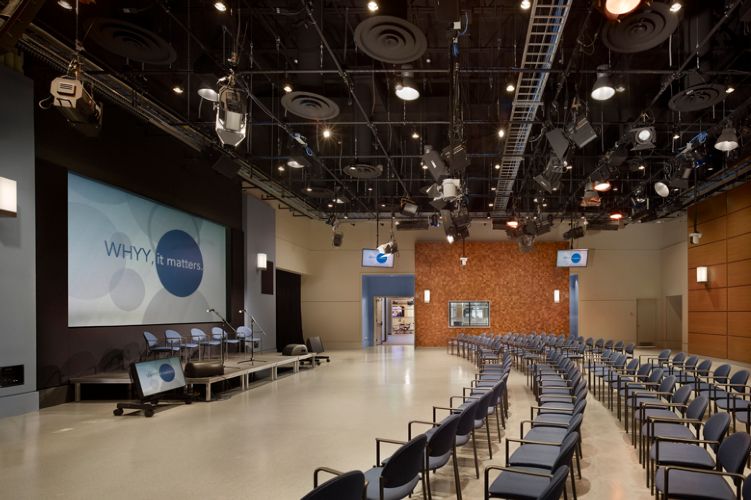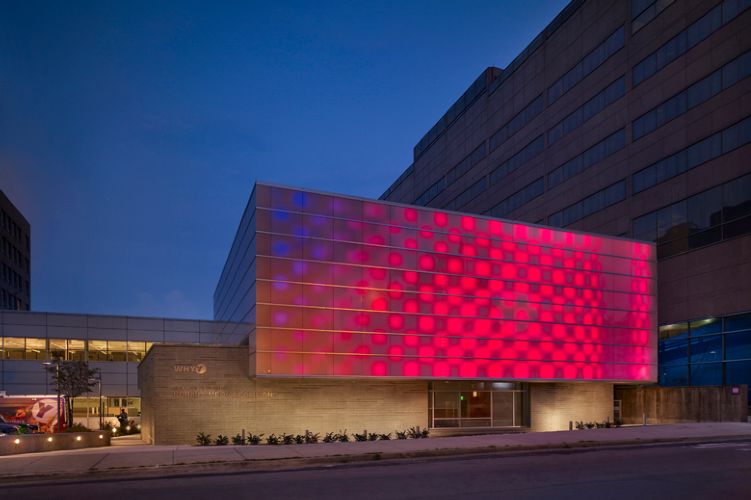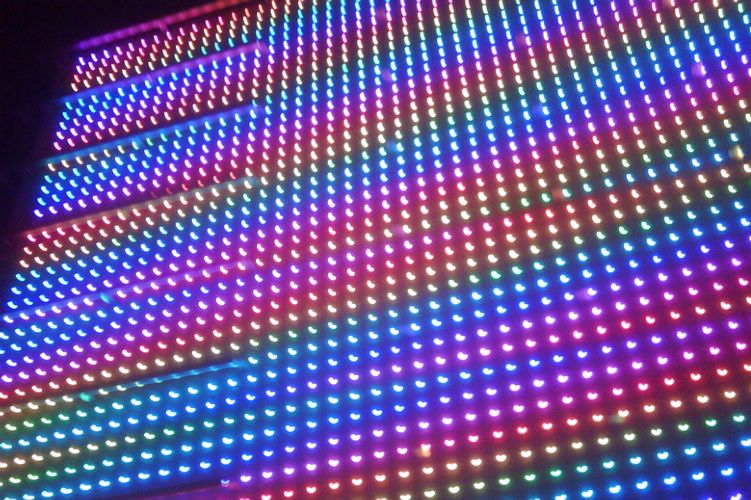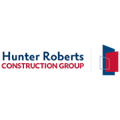
Featured Project Return to Projects List
WHYY Learning Lab
Project Information
- Project Location:
- Philadelphia, PA
- Status:
- Completed
- Structure Type:
- School / College / University
References
- Owner:
- WHYY, Inc.
- Architect:
- KSS Architects
Scope Of Work
Hunter Roberts performed pre-construction and construction management services for WHYY’s new Learning Lab. WHYY is the leading public television and radio station in Philadelphia and provides education, information, entertainment, and inspiration to a wide audience in the Delaware Valley. The project consisted of an 8,100 SF addition and 4,000 SF fit-out of WHYY’s existing 60,000 SF Technology Center. The addition included a center for hands-on production-oriented education; a venue for performance, lectures, and town hall meetings; and a facility for connecting the community through all of the distribution and communications platforms available to a modern public broadcaster.
The program includes the following spaces:
The Lincoln Financial Digital Education Studio (4,100 SF) – This multi-functional performance and presentation space is the centerpiece of the Learning Lab with the capacity to hold 100 to 150 people for streamed or datacast performances, demonstrations, lectures, and meetings before live audiences;
Community Rooms (1,800 SF) – Two state-of-the-art classrooms for digital training;
Digital Kitchen (600 SF) – Where lab staff and community partners will brainstorm new concepts, explore projects, and create productions;
The Portal (1,000 SF) – Reception space for 75 to 100 people and a digital video gallery that includes large panel screens in the Lab’s lobby presenting a changing display of digital productions
Equipment Room (300 SF); and Administrative Space (600 SF)
One of the most exciting features of the project is also the most visible. On the building’s prominent west façade on 7th Street, 144 state-of-the-art LED display panels cover the 25-feet high by 68-feet long exterior wall. The bright, translucent white screens, which also function as a rain screen, can be programmed to work individually or in unison to project colorful, dynamic lighting displays that span the entire building facade.
