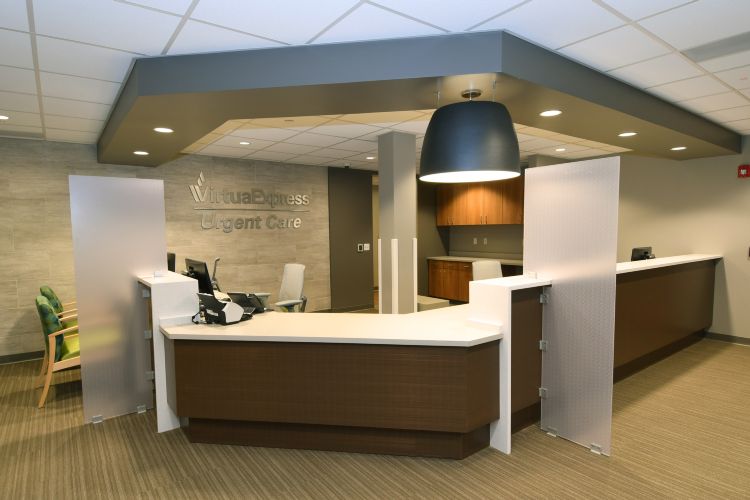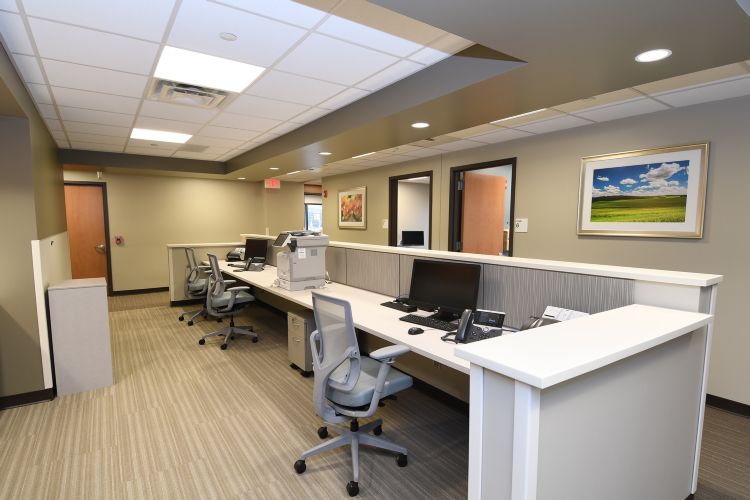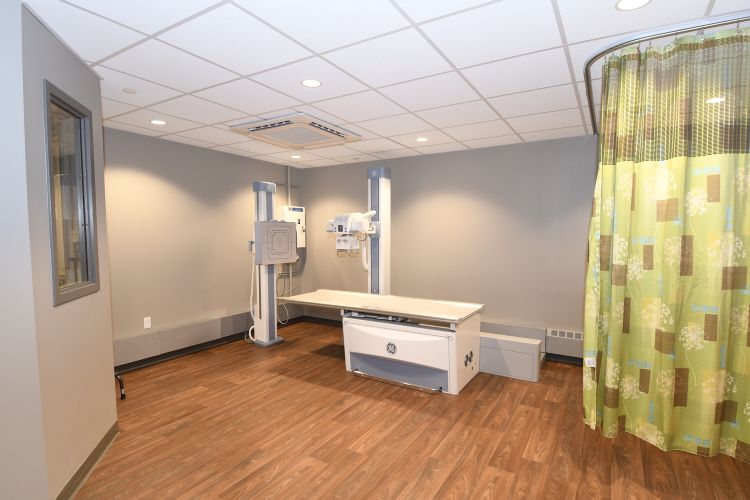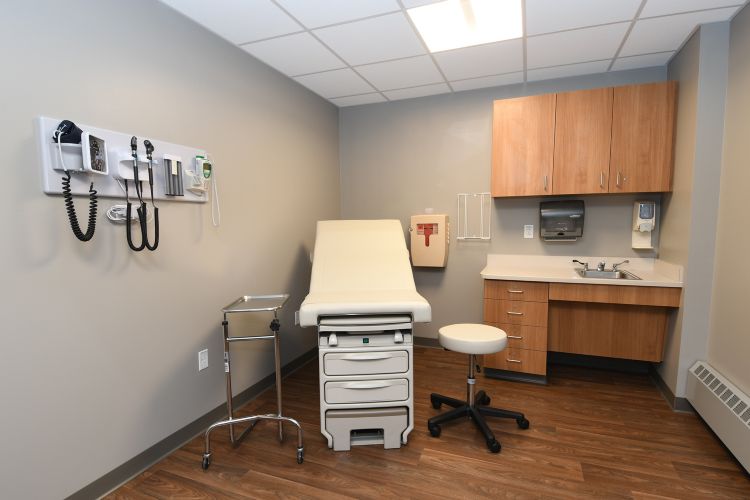
Featured Project Return to Projects List
Virtua Health Marlton Medical Center
Project Information
- Project Location:
- Marlton, NJ
- Status:
- Completed
- Structure Type:
- Hospital / Nursing Home
References
- Architect:
- Tono Architects
- Client:
- Virtua Health
Scope Of Work
The Marlton Medical Center project involves approximately 21,600 SF renovations to an existing 2-story building with a lower level, which was previously occupied by a salon and spa at 6001 Lincoln Drive West, Marlton, NJ. The exterior scope of the renovations are limited to painting and minor repairs of the 2nd story façade, removal of the existing condensers, and some concrete and paving work for ADA upgrades to parking, ramps, and sidewalks.
The demolition scope for the project includes HVAC units, flooring, and minimal demolition of interior partitions. The fit-out program for each of the floors includes Integrative Medicine and Osteopathic Medicine on the Lower Level; Urgent Care on the First Floor; and Women’s Health, Women’s PT, and Time Share on the 2nd Floor. The HVAC system is currently being designed as a new variable refrigerant system with individual controls at multiple zones.



