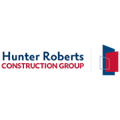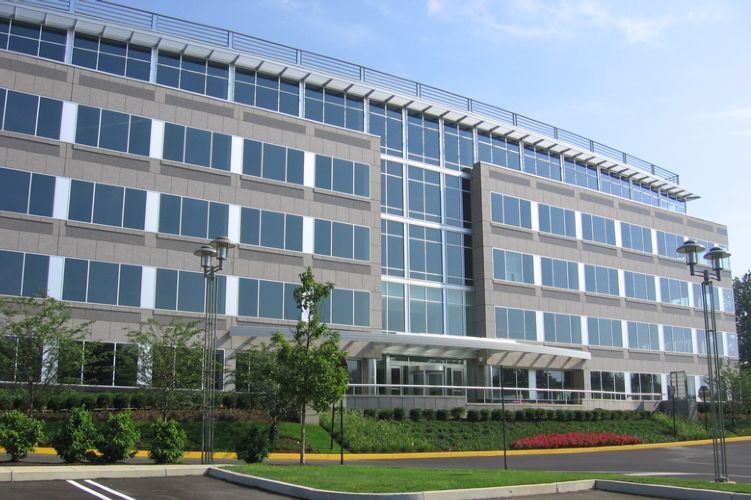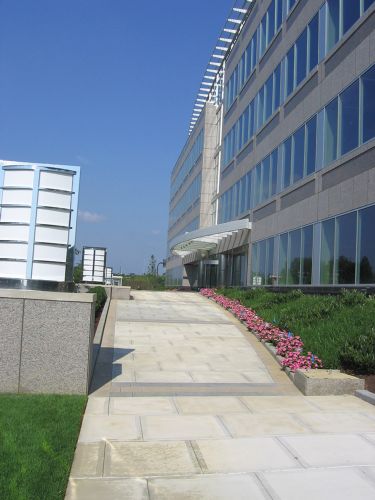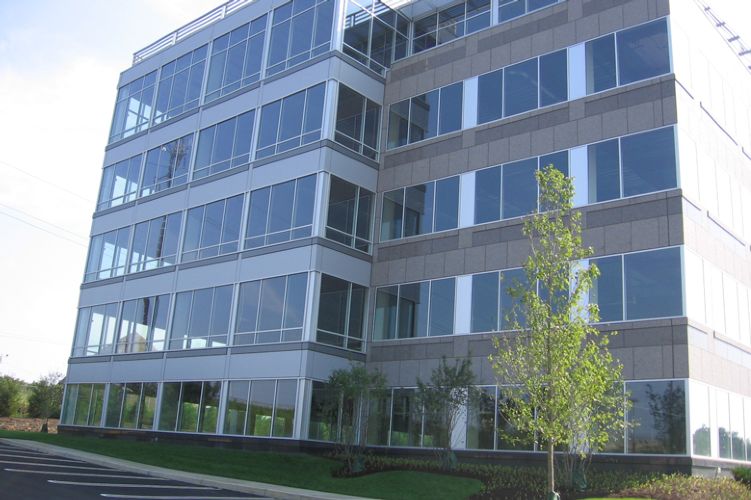
Featured Project Return to Projects List
Metroplex
Project Information
- Project Location:
- Plymouth Meeting, PA
- Status:
- Completed
- Structure Type:
- Retail Store
References
- Owner:
- Brandywine Realty Trust
- Architect:
- Cope Linder Architects
Scope Of Work
Hunter Roberts provided construction management services for this new, 125,000 SF five-story, steel and precast Class A Office Building. The building features a dramatic two-story lobby accented with granite flooring, plaster walls and a unique mesh screening. The exterior is contemporary granite and glass curtainwall. The interiors have 9-foot finished ceilings, with expansive floor-to-ceiling glass in select areas. The flexible floor layout provides for efficient suites ranging from a full floor to 4,000 square feet.


