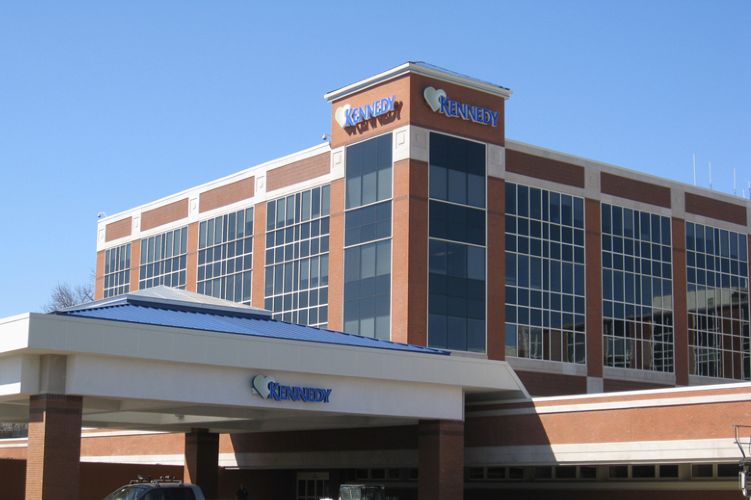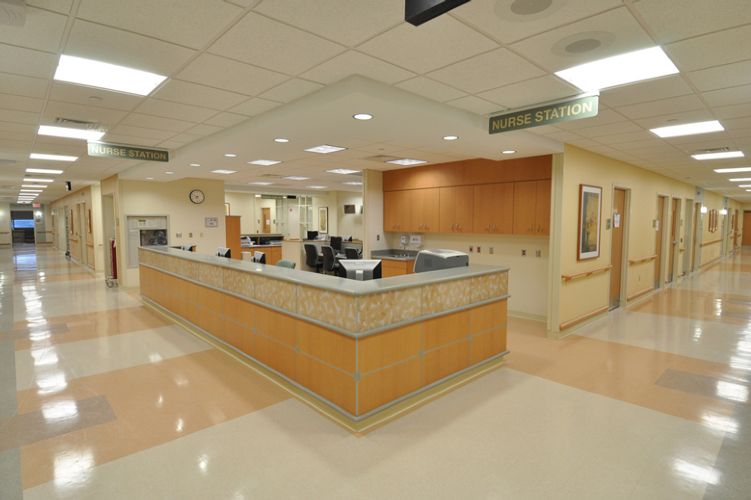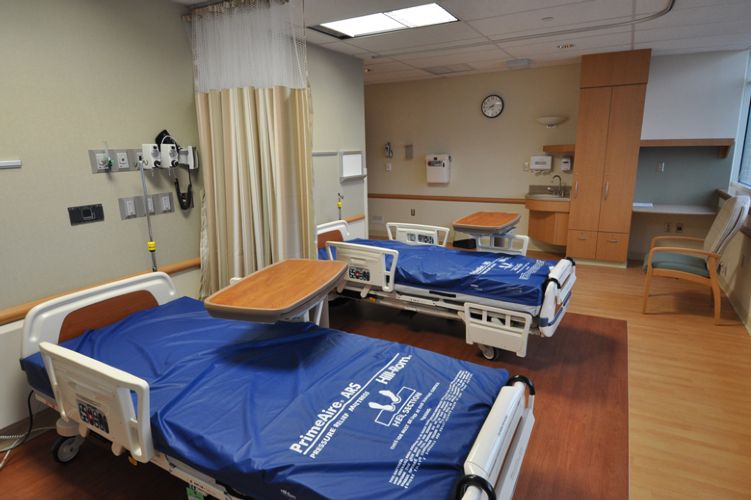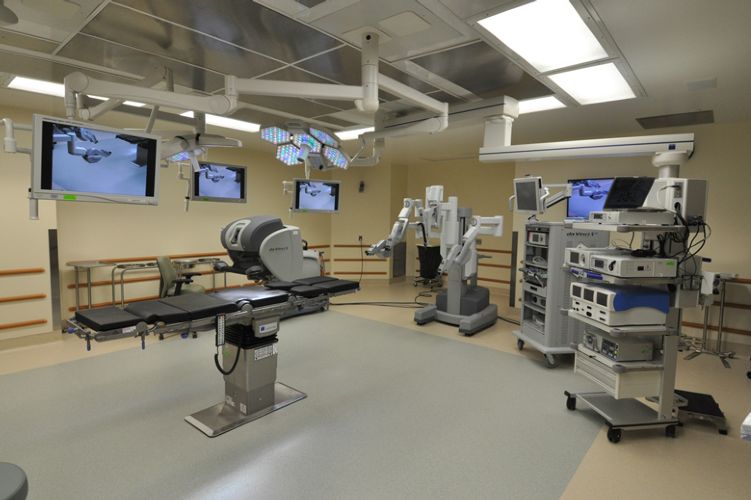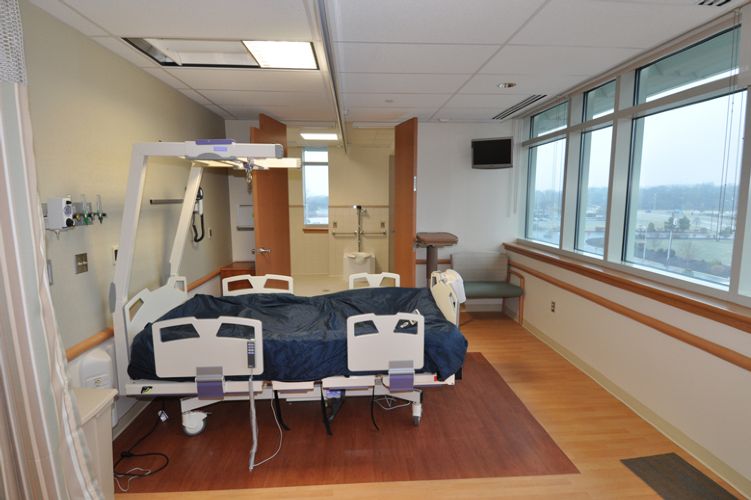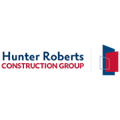
Featured Project Return to Projects List
Kennedy Health System
Project Information
- Project Location:
- NY
- Status:
- Completed
- Structure Type:
- Misc Project
References
- Architect:
- Perkins Eastman / Cubellis / Robert D. Lynn Associates / VITETTA / Schade Engineering
- Client:
- Kennedy Health System
Scope Of Work
Hunter Roberts provided pre-construction and construction management services to Kennedy Health System for multiple projects at their Washington Township, Stratford and Cherry Hill campuses. The scope of work included:
Washington Township:
3rd Floor ICU / Med Surg Suite Fit-out (18,000 SF)
2nd Floor Surgical Suite / PACU / CPD Fit-Out/Renovation (32,000 SF)
MOB Addition for New Linear Accelerator and Support Space; Alterations to Radiation Oncology – Pre-Construction Services (6,300 SF)
MRI Fit-Out (770 SF)
Laboratory Expansion (3,166 SF)
Main Lobby Renovation to an Existing Public Corridor and Waiting Areas (3,800 SF)
Cardiac Catheterization Lab
Stratford Township:
New Emergency Dept. Addition and Renovation – Pre-construction Services (8,200 SF)
Exterior Skin Replacement and Infrastructure Upgrades
Dr. Brown’s Parking Lot
Employee Pharmacy
ED Results Waiting Room & Treatment Area Facelift
Cherry Hill:
New Emergency Department Addition & Renovation (11,010 SF)
Same Day Surgery Addition – Pre-construction Services (6,670 SF)
CT Scan (975 SF)
X-Ray Room (225 SF)
Psychiatric Unit
Robotics Lab Fit-out (6,200 SF)
Sleep Lab (1,800 SF)
