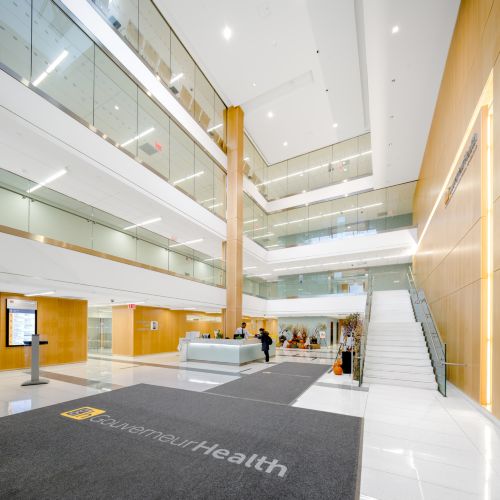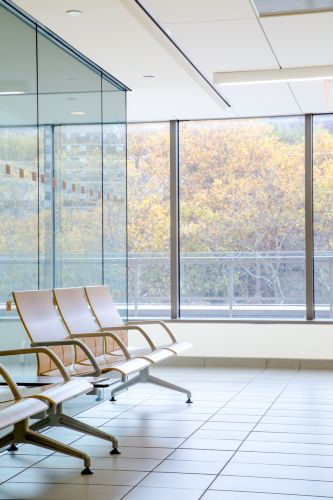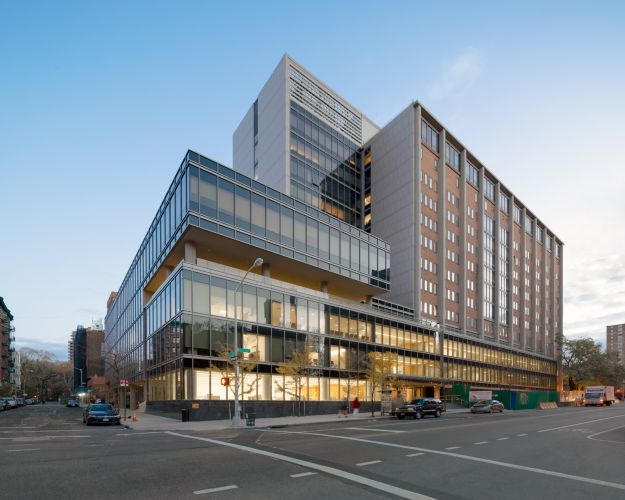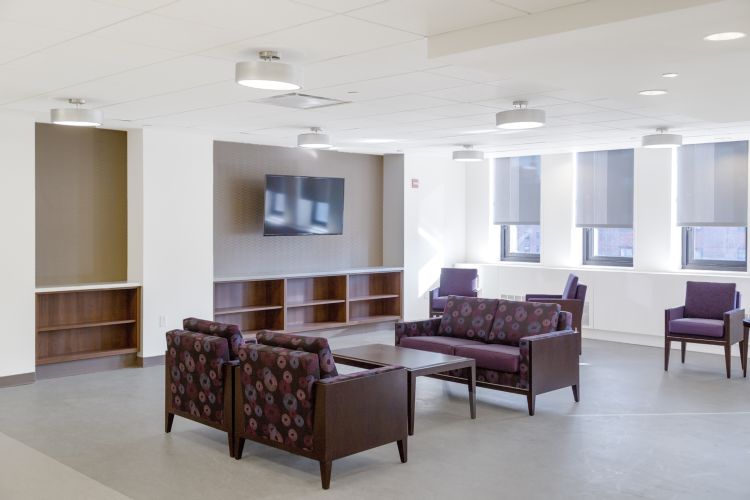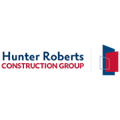
Featured Project Return to Projects List
Gouverneur Healthcare Services
Project Information
- Project Location:
- New York, NY
- Status:
- Completed
- Structure Type:
- Hospital / Nursing Home
References
- Architect:
- RMJM
- Client:
- NYC Health & Hospitals Corporation
Scope Of Work
New York, NY
The project at Gouverneur Hospital is divided into three primary areas of work: 1. the 300,000-SF gut renovation and enhancement of the existing building program, 2. mechanical infrastructure upgrades to bring the existing program up to a code-compliant modern healthcare system, and, 3. construction of a new 120,000-SF steel and concrete diagnostic and treatment facility to expand the physical campus and overall program space.
Long-term care capacity is being expanded by 85 beds to a total of 295 beds while maintaining bed census to minimize long-term costs to the Client. Patients will have access to private residential-style rooms; service upgrades will include recreation areas and country-style kitchens. Various medical departments will receive renovations and programmatic expansions, including Pediatrics, Medicine, Imaging, and Dental, along with the development of new Surgery, Podiatry, OB/GYN, Adult Behavioral Programming, WIC, and Pharmacy Departments. Bump-outs of 3,500 SF per floor, across multiple floors, will connect the renovated and newly constructed portions of the hospital, creating space to accommodate the higher bed count.
Mechanical and infrastructure upgrades include the implementation of new fire alarms, sprinkler risers, electrical wiring, and domestic water and gas systems. Ten new air handling units will supplement the four existing units, in addition to three new cooling towers, one new chiller and the refurbishment of two existing chillers, one new emergency generator, new steam upgrades, and riser trunk ductwork reuse to feed new branch ductwork on the renovated floors.
All work is being performed while the building is fully occupied 24x7x365.
