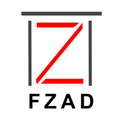
FZAD Architecture & Design
New York, NY 10019
Featured Project Return to Projects List
Townhouse
Project Information
- Project Location:
- New York, NY
- Status:
- Completed
- Structure Type:
- Apartments & Condominiums
Scope Of Work
FZAD has been retained as the architects for this project from the Designer Lyn Carner. Working closely with Mr. Carner FZAD developed all of the documents to put two Brownstones together and then gut and rehab the two of them into one large13,000 square foot residential home for his client.
Brownstones offer a particular set of skills when dealing with underground water issues, underpinning neighboring foundations, vertical circulation and generally complex program elements. This project is no different; there is a large space on the 2nd floor (parlor floor) which is the grand dining room and reception room that will hold up to 150 people. There will also be a new penthouse floor on one of the brownstones that will tie into the existing penthouse from the other brownstone thus giving a unified front facade. Both the front and rear façades are being re-designed for a set of new façades that will create a unified façades for the two buildings. Construction was completed in 2012.
