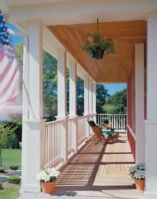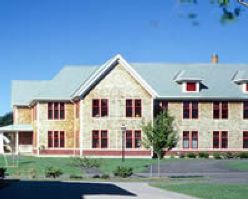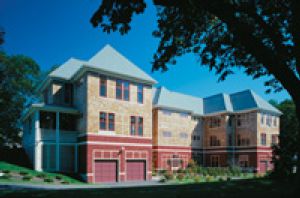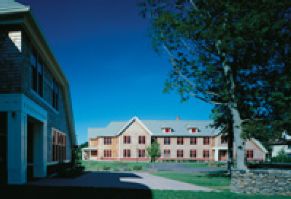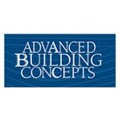
Featured Project Return to Projects List
St. George's School Kane Ave. Dormitories
Project Information
- Project Location:
- Middletown, RI
- Approx Contract:
- $5,200,000
- Status:
- Completed - Nov 2001
- Structure Type:
- Education (K-12)
References
- Owner:
- St. George's School
- Architect:
- Architectural Resources Cambridge
- General Contractor:
- Advanced Building Concepts
Scope Of Work
The St. George's School Dormitory projects were fabricated using a panelized wall system and a complex roof truss system, that enabled the owner to save money, and allowed the building to be occupied in time for the start of school.
Advanced Building Concepts, the architect and owner value engineered over $700,000 in savings, which included mechanical system revisions and exterior design changes, without compromising the design integrity and building quality.
Each dorm is 21,000 square feet and houses twenty students. Each dorm also features two faculty apartments with four bedrooms, 2 1/2 baths and a two car garage.
Advanced Building Concepts successfully completed an 11,025 square foot Squash Court Complex for the school, and was selected a second time to build the two dormitory projects.
The Squash Court Complex utilized the Design/Build approach, and was completed on time in spite of challenging winter weather.
