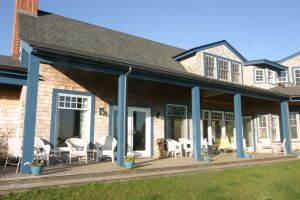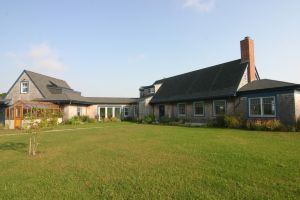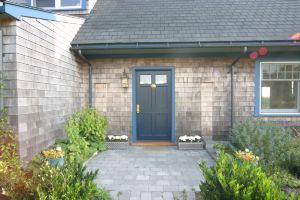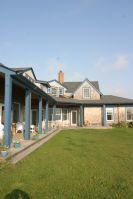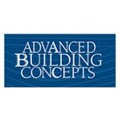
Featured Project Return to Projects List
Maidy's Field
Project Information
- Project Location:
- Middletown, RI
- Approx Contract:
- $521,000
- Status:
- Completed - Aug 2005
- Structure Type:
- House
References
- Owner:
- Private Residence
- Architect:
- Richard Stibolt
- General Contractor:
- Advanced Building Concepts
Scope Of Work
The home includes a south facing green house attached to the garage, to allow year round home grown vegetables, and a dark room to develop photos. The extensive building has a state-of-the-art kitchen and appliances, along side a breakfast room, with several windows facing directly east to catch the sunrise each morning. A wraparound patio surrounds half of the building, allowing a shaded area throughout the summer season. An extensive basement area creates more floor space for an office and storage area. An intricate wraparound stairwell extends from the finished basement floor to the second floor.
The project had been ongoing for several years when ABC was hired to take leadership over the project, and see it to completion while still fulfilling the vision of the architect, and the needs of the owner. Only nine months later, ABC had completed the job. Much of the framing, sheet rocking, finish work, siding and millwork still needed to be completed when Advanced Building Concepts stepped in.
