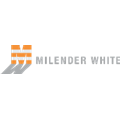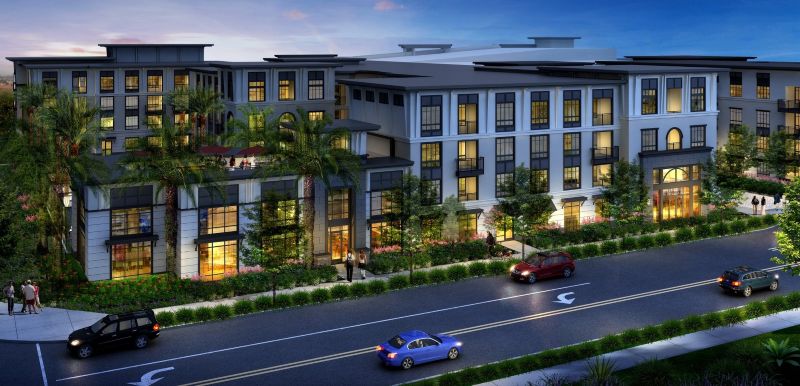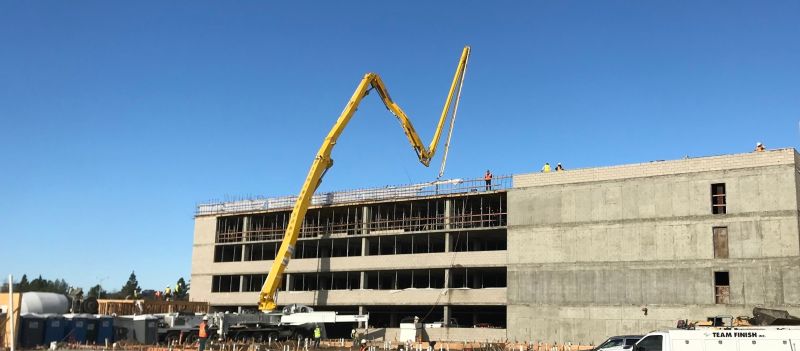
Featured Project Return to Projects List
The Murphy
Project Information
- Project Location:
- Irvine, CA
- Status:
- Completed
- Structure Type:
- Apartments & Condominiums
References
- Owner:
- PLC
- Architect:
- Architects Orange
Scope Of Work
The Murphy is new construction of a four-story on-grade Type V-A residential structure surrounding a Type II-A open concrete parking structure, 5-tiers with roof-top parking.
The residential building consists of 170 apartment units with a mix of 1- and 2-bedroom flats, townhomes and mezzanine units, with approximately 178,000 sq. ft. of net rentable area.
The project includes a 2,400-sq. ft. leasing office, a 2,300 sq. ft. fitness center, 2,200 sq. ft. of club facilities (2 rooms), a 2,100 sq. ft. covered outdoor lounge (units above), an 1,800 sq. ft. roof-top deck (on the third floor above the fitness center), 600 sq. ft. of restrooms, and a separate structure for pool showers and pool equipment.
The parking structure is approximately 144,200 sq. ft., with about 378 spaces and foundations supported by geopiers. The site area is 3.716 acres, with a density of 45.7 dwelling units per acre.

