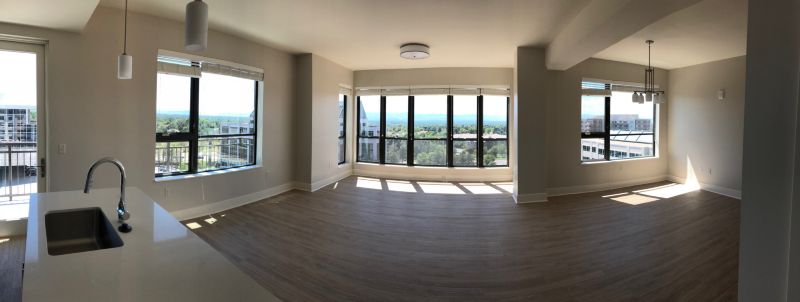
Featured Project Return to Projects List
The Carillon at Belleview Station
Project Information
- Project Location:
- Denver, CO
- Status:
- Completed
- Structure Type:
- Club House / Community Center
References
- Owner:
- MGL Partners
- Architect:
- Parikh Stevens Architects
Scope Of Work
This six-story senior community includes 163 apartments – 139 independent and assisted living suites and 24 memory care suites. Amenities include a salon and spa, fitness center, and a 1,500-sq. ft. sky lounge on the top floor. The lounge includes a full-service bar, TV and an outdoor terrace.
The building is a concrete frame structure over one level of walk-out basement, approximately 173,000 sq. ft. (net of parking), with 31,933 sq. ft. of basement parking area.
The Carillon is located near the Regional Transportation District’s Belleview Station light rail, giving seniors access to a transit-oriented neighborhood with plentiful retail options nearby.

