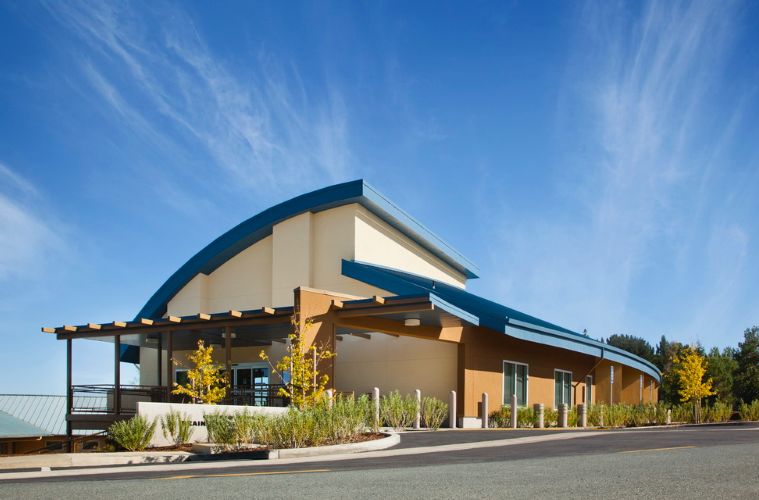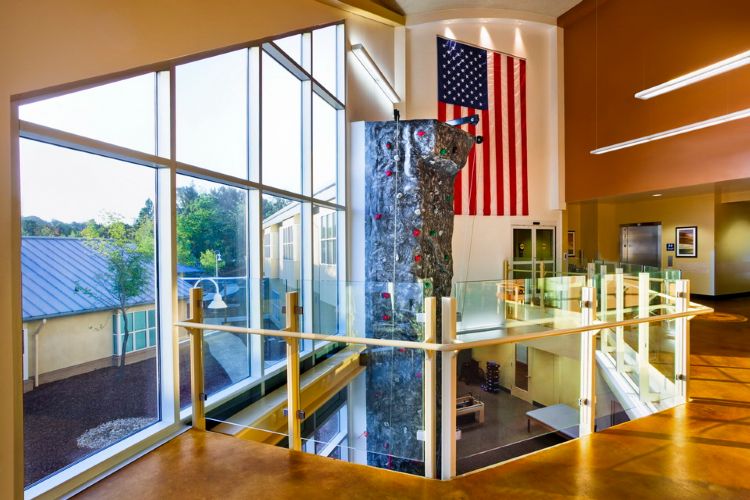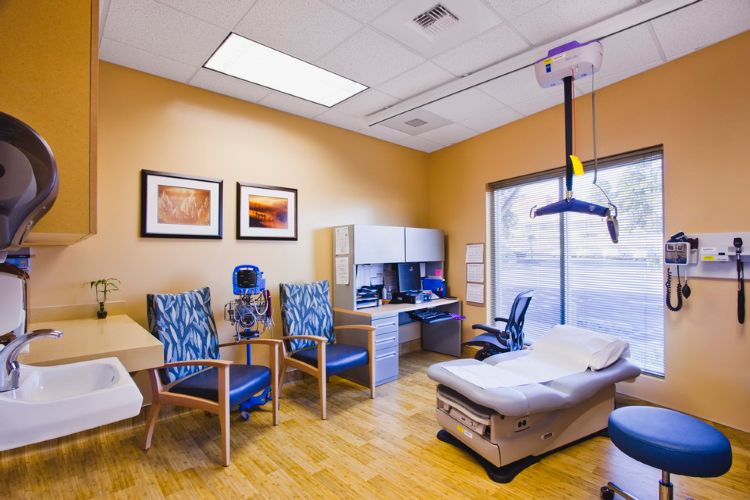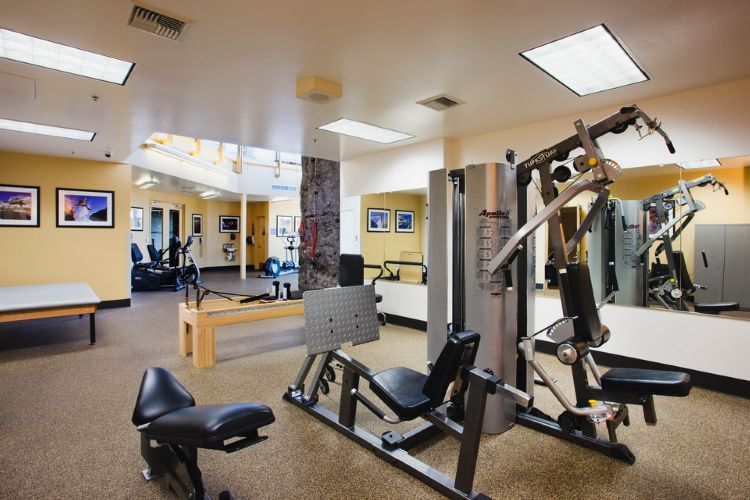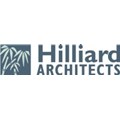
Hilliard Architects, Inc.
Oakland, CA 94612
Featured Project Return to Projects List
Traumatic Brain Injury Rehabilitation Center
Project Information
- Project Location:
- Martinez, CA
- Status:
- Completed
- Structure Type:
- Medical Office
Scope Of Work
The Center consists of a highly functional two-story building. The first floor houses offices and exam, conference, treatment, testing, and education rooms. The second floor contains aerobic, weight-training, and the physical therapy/gait gyms.
Collaboration among the VA physicians, psychologists, therapists and the architects was key to determining the Center’s design: addressing the needs of young Veterans recovering from traumatic brain injuries.
To encourage client participation and rehabilitation efforts, the building’s contemporary design incorporates state-of-the-art facilities and, most important, offers a health club ambience.
