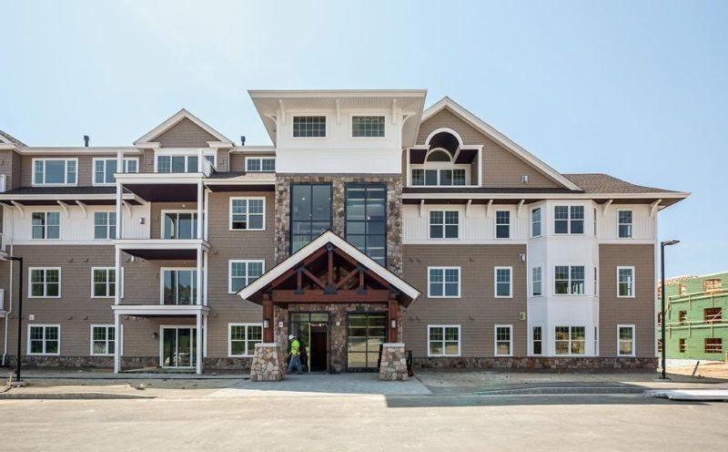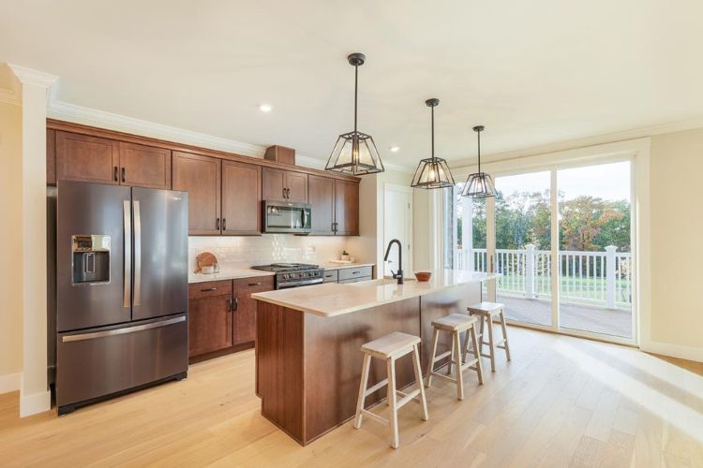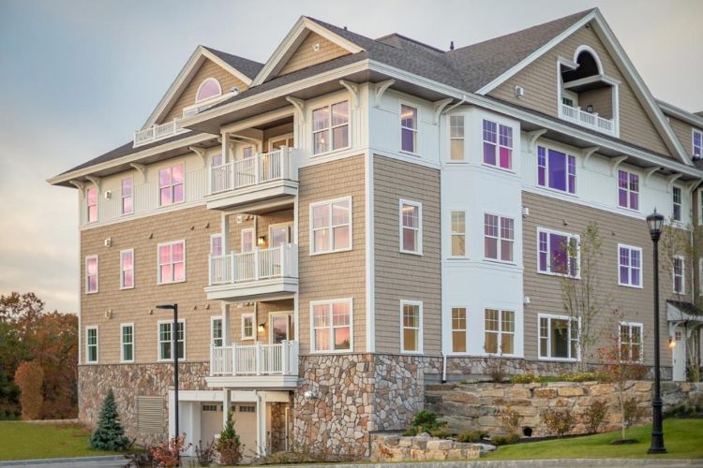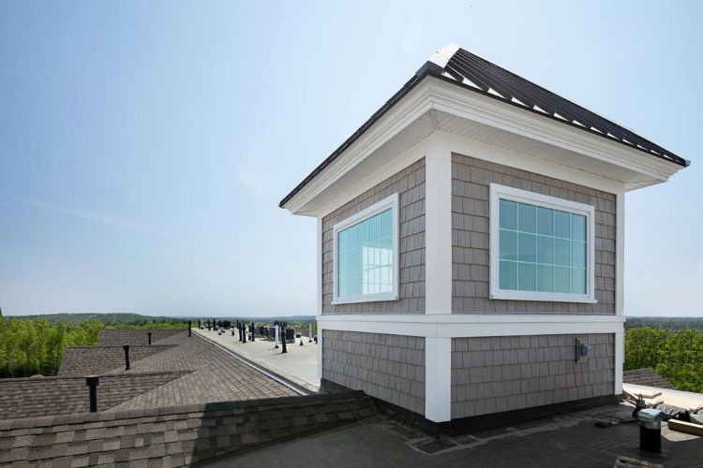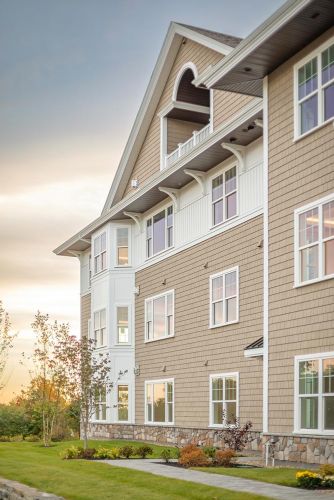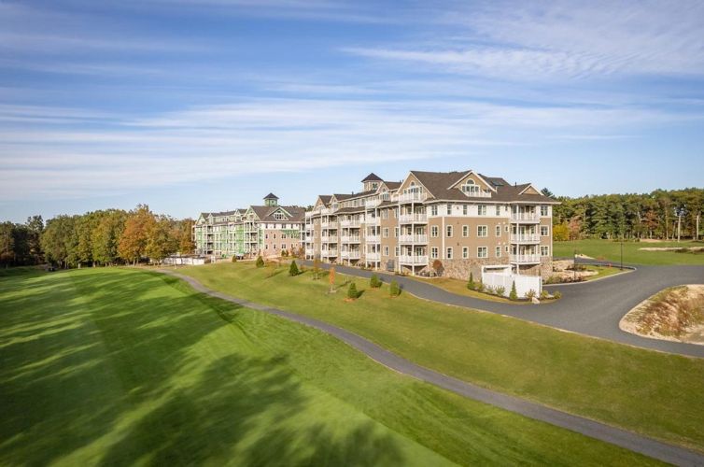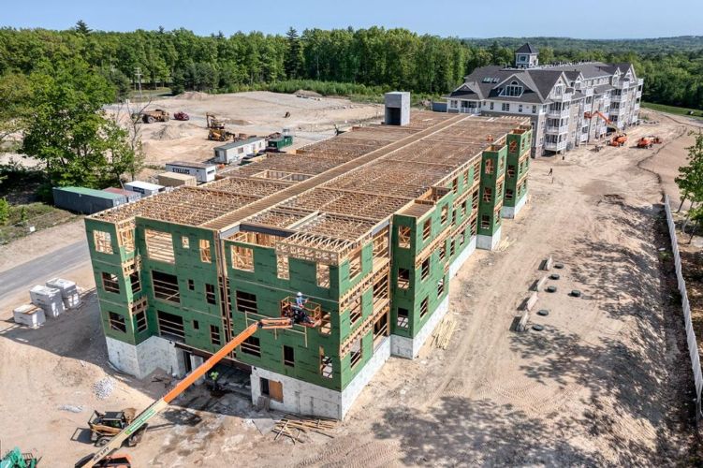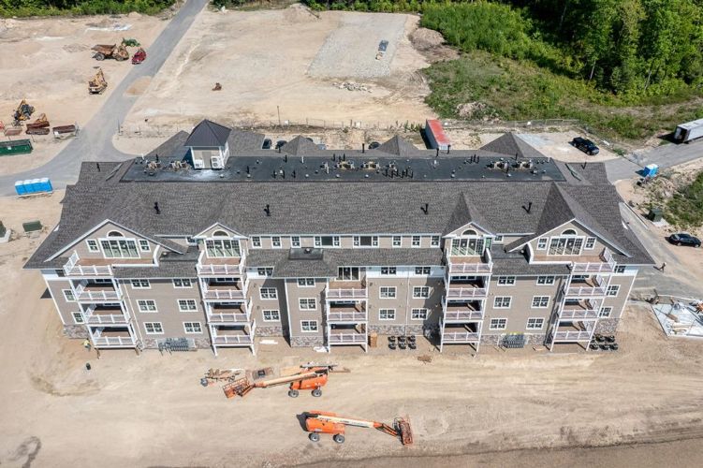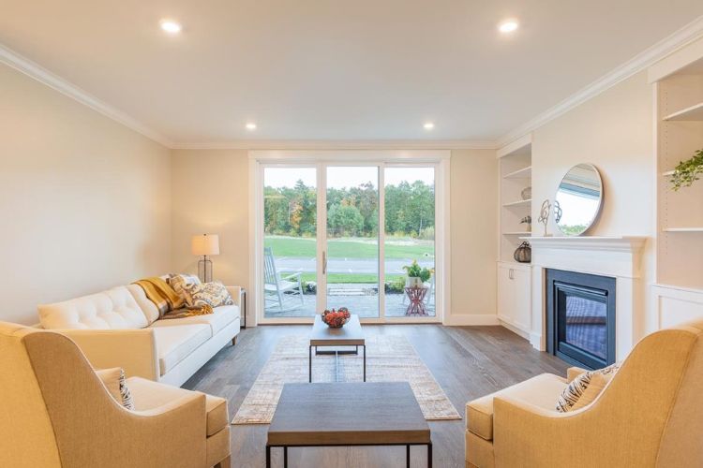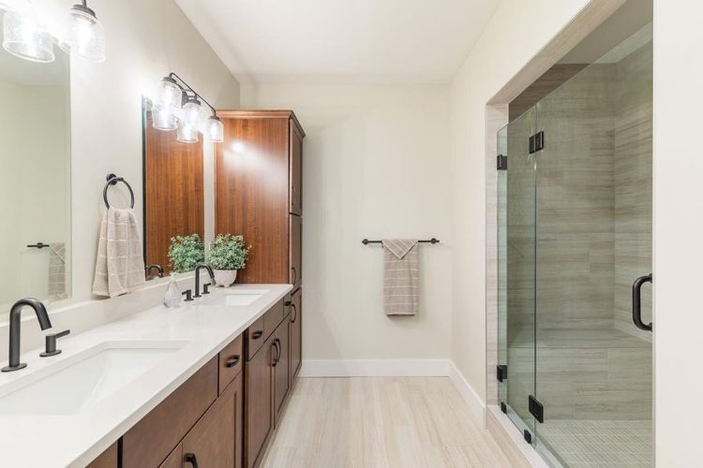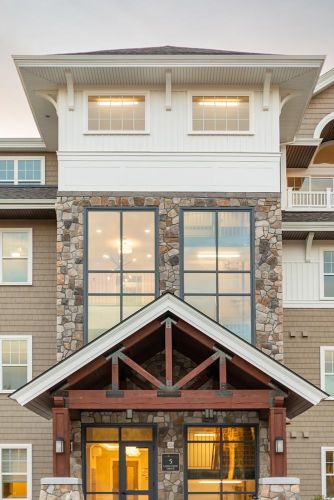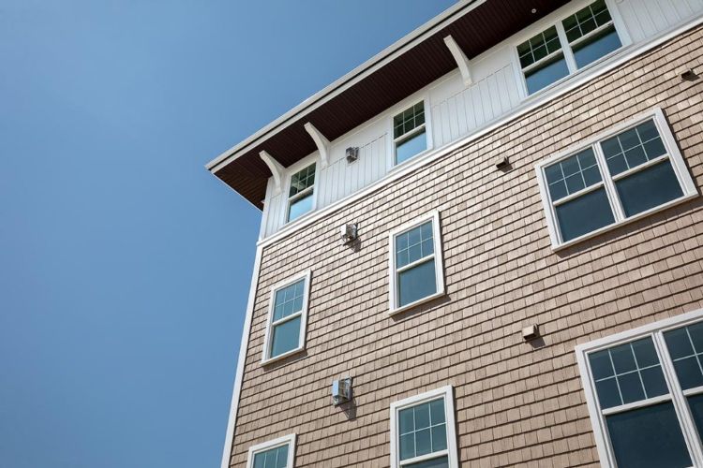
Featured Project Return to Projects List
Atkinson Heights Building 5
Project Information
- Project Location:
- Atkinson, NH
- Status:
- Completed - Jan 2021
- Structure Type:
- Apartments & Condominiums
References
- Owner:
- Lewis Builders
- Architect:
- CJ Architects
Scope Of Work
Atkinson Heights is a (55+) condominium community located along the 17th fairway at the Atkinson Country Club in Atkinson, NH. Building Five is a 80,000 square foot building consisting of 32, 2-bedroom, garden style units with high end finishes, a parking garage below, and many other amenities throughout. Building five is the first of nine other planned condo buildings and a community center.
Building five is a podium style with four floors of paneled wood frame construction over a steel and concrete foundation housing a lower level garage. The building is also equipped with a five-stop elevator. These open concept units feature fireplaces, in-unit laundry and utility rooms, and custom finishes selected by buyers. The exterior of the building features a stone veneer around the foundation with an intricate vinyl siding.
This project encountered many challenges which Charters Brothers was able to successfully overcome, including completing unit fit outs while maintaining a partially occupied building. With proper oversight Charters has and continues to complete fit outs as residents continue to move in.
