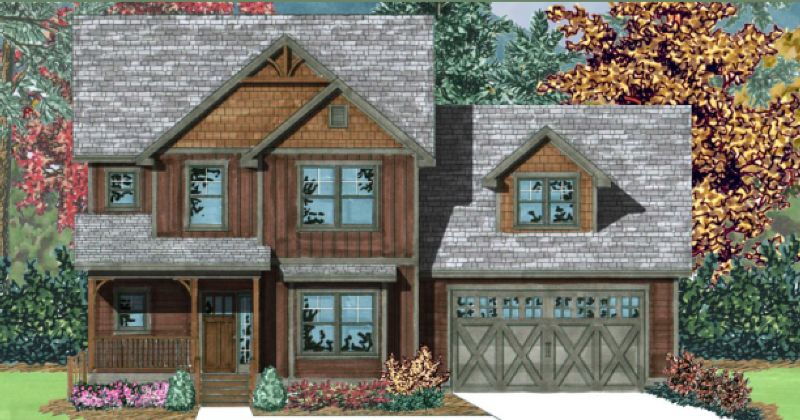
Featured Project Return to Projects List
Azalea
Project Information
- Project Location:
- NC
- Status:
- Completed
- Structure Type:
- Residential Building
Scope Of Work
A home built with both family size and energy savings in mind, the Azalea features a spacious, 2,496 squarefoot floor plan that allows room to grow while maintaining efficiency. On the main level is the master bedroom, a large laundry room, an open floor plan and an expansive two-story foyer offering a light-filled welcome to homeowners and visitors alike. Upstairs, are three bedrooms and two full baths, along with an optional bonus room that can be used for storage or, when completed, provide an additional 378-square feet of living space. An inviting covered porch is just off the living room, allowing comfortable seating space and another entryway to the home. The Azalea can be built on either a crawlspace or include a basement. Detailed finishes and exterior are designed to please anyone’s style and budget.
