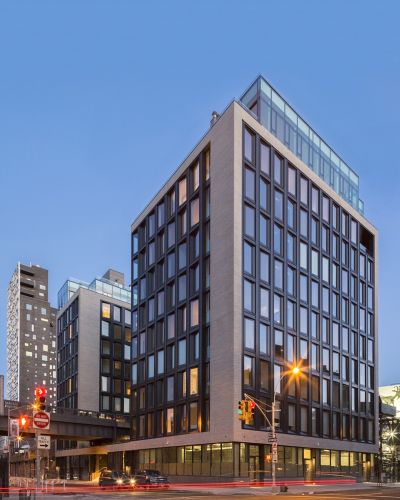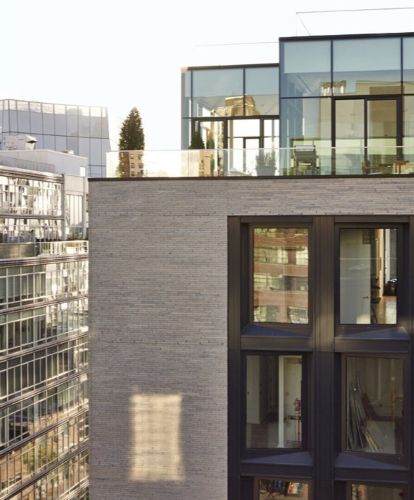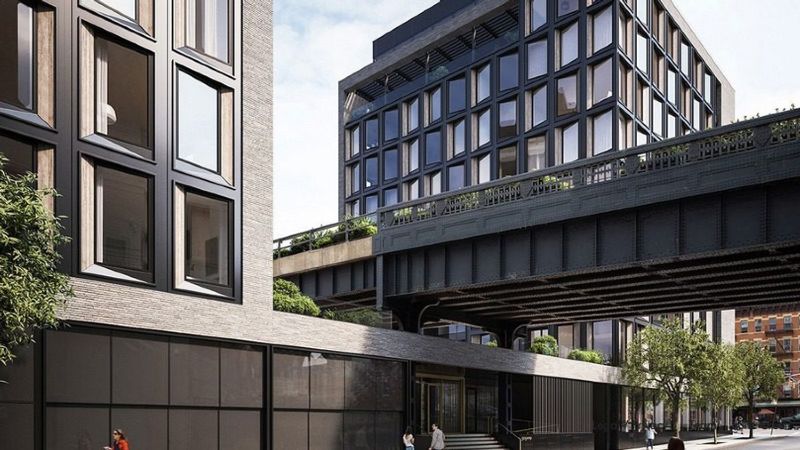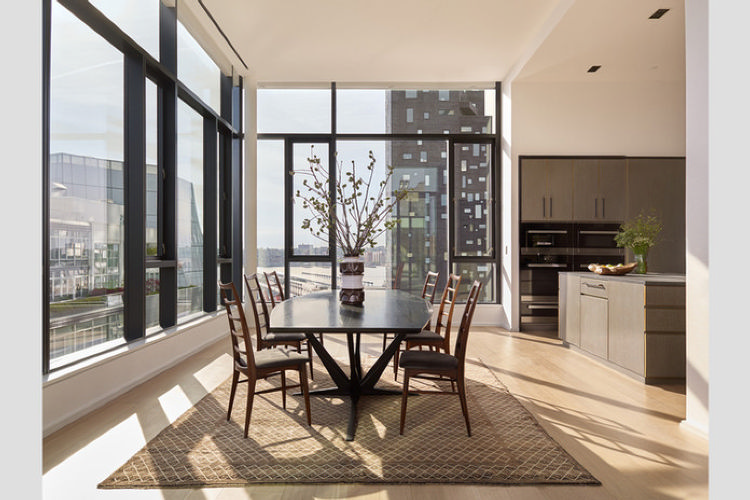Leeding Builders Group LLC
New York, NY 10016
Featured Project Return to Projects List
505 West 19th Chelsea
Project Information
- Project Location:
- New York, NY
- Status:
- Completed - Dec 2015
- Structure Type:
- Apartments & Condominiums
References
- Architect:
- Goldstein Hill & West & Thomas Juul-Hansen
- Client:
- HFZ Capital & Carlyle Group
Scope Of Work
505 West 19th Street is a unique residential building in New York's Chelsea neighborhood, split into two, twin-towers by the famed High Line elevated park and greenway.
The reinforced concrete structure features 35 ultra-luxury residential condominium units. The façade is comprised of large crank and tilt windows and metal panels, which form a unique shape to ensure maximum light and air enter the units.
The west tower consists of eight units, including a duplex townhouse and duplex penthouse. The east tower consists of 27 units varying from one, two, and three bedroom condos and two penthouse units. The ground floor contains two retail spaces, with entrances off of 10th Avenue.
LBG's work on the building's foundation included sheet piles, tiebacks, and a full dewatering system with filtration system set-up. In addition, the foundation included the installation of caisson plies embedded into bedrock and a 39-inch thick concrete mat slab.
The interior finishes include Miele appliances, fine Italian stones, rift oak, walnut plank flooring, and other architectural details throughout the building. The building includes common amenities such as a fitness gym, private parking, exterior landscaped terraces, and bike storage.



