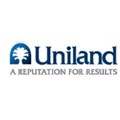
Uniland Development Co.
Fairport, NY 14450
Featured Project Return to Projects List
Sodexo, Inc.
Project Information
- Project Location:
- Cheektowaga, NY
- Status:
- Completed
- Structure Type:
- Office Building
Scope Of Work
In 2015, Sodexo, Inc., a global provider of integrated facilities management and food service operations, was evaluating how to make their Buffalo operations more efficient. Sodexo’s regional workforce was supporting the company’s human resources, accounting and information technology functions across North America with 500-plus employees working in four buildings in a Uniland office park in Amherst. The firm debated relocating these jobs near their U.S. headquarters in Maryland or consolidating into a single facility in the Buffalo Niagara area.
“We were spread far enough apart so that it wasted time and energy to get from one building to another and it could be cumbersome to do so depending on the weather,” recalls Scott Brooks, Sodexo’s project manager.
Strategy
Locating and creating a site that fosters inclusion and collaboration
Sodexo evaluated 30 potential sites throughout Western New York, including several of Uniland’s. At one of these sites, Airborne Business Park in Cheektowaga, Uniland Development proposed a sleek and modern new-build that was hard for Sodexo to refuse. A modern building would use the latest environmentally efficient methods to align with Sodexo’s sustainability philosophy, and its close proximity to the Buffalo Niagara International Airport would make it ideal for its business travelers. Uniland was able to make the project more cost-effective for Sodexo – and be on a level playing field with a rich a relocation package from Maryland – by leveraging its financial expertise to secure millions of dollars in sales, property and mortgage tax saving incentives.
Uniland Construction built a 109,000-square foot, three-story building. The facility’s design themes of inclusion and collaboration were expressed in the more than 30 unique conference rooms and meeting spaces in the building, as well as its spacious cafeteria which serves breakfast and lunch.
Results
Achieving greater productivity with an energized workforce
Executing on an ambitious five-month construction schedule, Uniland constructed a building that promotes greater productivity, teamwork and customer service. The building has been embraced by employees and is cited by Sodexo management as an example of its collaborative culture with both clients and colleagues.
Highlights of 400 Airborne include:
Modern office workstations featuring ergonomically designed desks and chairs, complete with private lockers,
Collaboration areas with chalkboard walls, charging stations, teleconferencing and company cloud connectivity,
Phone rooms with decorative panels to foster dialogue and conversation,
Conference rooms with glass partitions and color-themed chairs so misplaced furniture can easily get back to its respective room, some of which double as yoga studios to promote encourage employee health and wellness,
Pantry areas with stainless steel refrigerators, microwaves, filtered water and coffee stations with restaurant-style booth seating in colorful fabrics, and
A 100-person cafeteria with an open ceiling featuring a mural of a pleasant afternoon sky, multiple seating options, counters, small and large tables, booths and an open meeting room nook with a wall-mounted flat screen for breakfast and lunch meetings.





