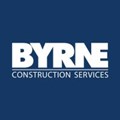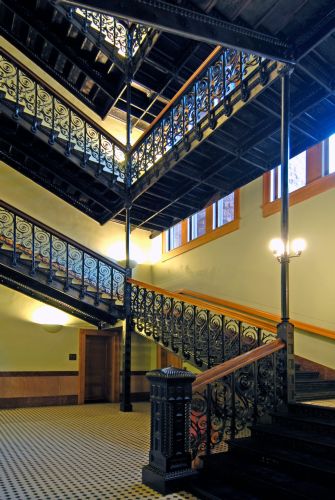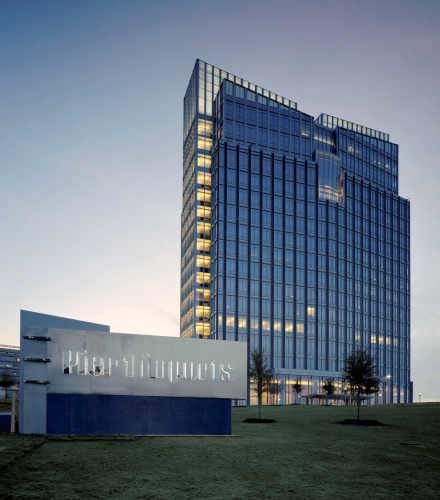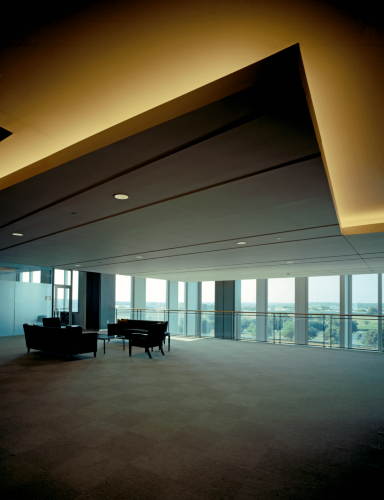
Byrne Construction Services
Fort Worth, TX 76110
Featured Project Return to Projects List
Pier 1 Imports Corporate Headquarters
Project Information
- Project Location:
- Fort Worth, TX
- Status:
- Completed
- Structure Type:
- Non-Residential Building
References
- Architect:
- Kendall - Heaton Architects
Scope Of Work
Pier 1 Headquarters Building is a 450,000 sf facility that houses all corporate functions for this major retailer. The program includes a conference center, employee cafeteria, photo studio, data center, sample room, as well as an 850-car parking garage. The building is constructed of glass and gray granite; the base, top and shoulders of the building can be internally illuminated with a soft light, complementing the Fort Worth skyline. The design considers the importance and location of employee amenities, such as open green space with an employee dining area that overlooks terraced gardens leading to the river. The location affords access to the proposed footbridge to Trinity Park and planned light-rail transportation, which will connect downtown to the Cultural District. Pier 1 Place rises 325 above the ground and is Fort Worth’s 7th tallest building.
Size: 700,000 SF


