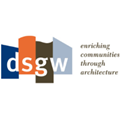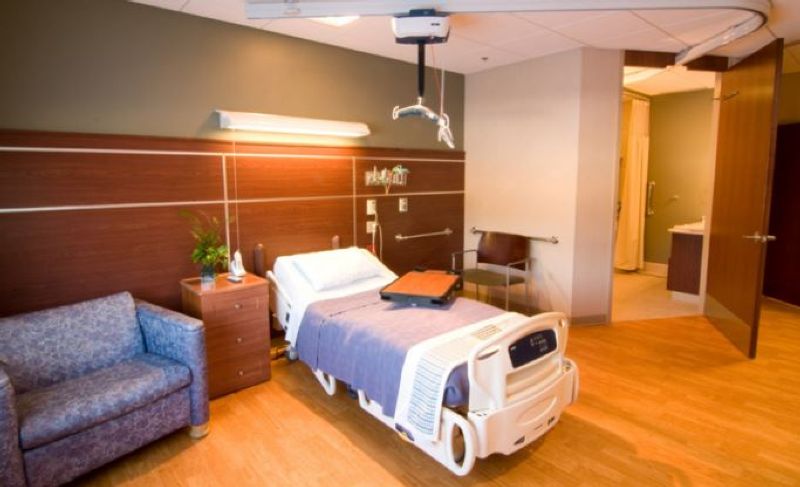
DSGW Architects
Duluth, MN 55802
Featured Project Return to Projects List
Deer River HealthCare Center
Project Information
- Project Location:
- Deer River, MN
- Status:
- Completed
- Structure Type:
- Hospital / Nursing Home
Scope Of Work
The Deer River HealthCare Center master plan provided the analysis and feasibility study that reinforced the value of constructing an addition to include new hospital addition, surgical and staff spaces, while allowing the existing hospital and services to remain in full operation. The size and location of the addition presented an opportunity to create a new entrance to the campus, and thus the ability to re-define the image and reinforce the reputation of healthcare at the critical access hospital.
Through the thoughtful attention in space planning, the use of natural materials, color selection and availability of natural daylight, the emphasis of the design was to create a healing environment for both patients and family.
