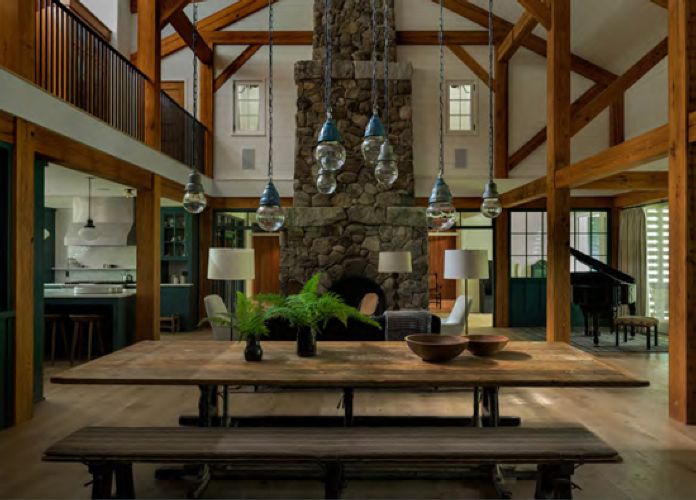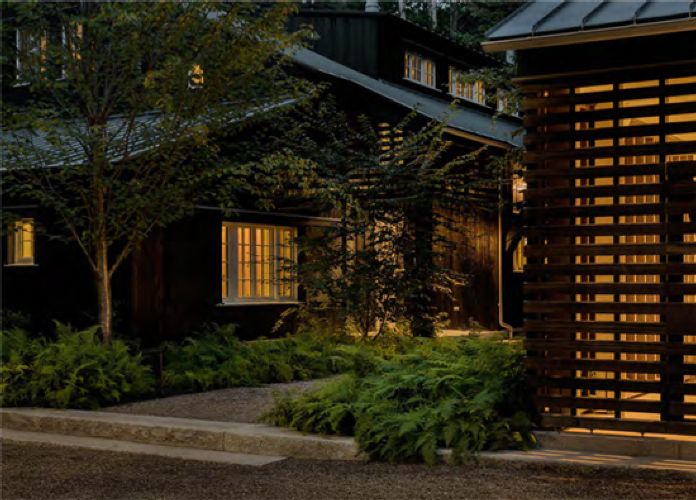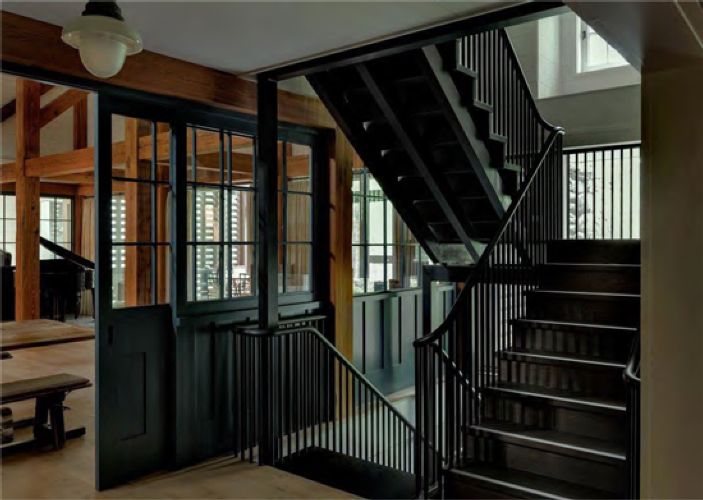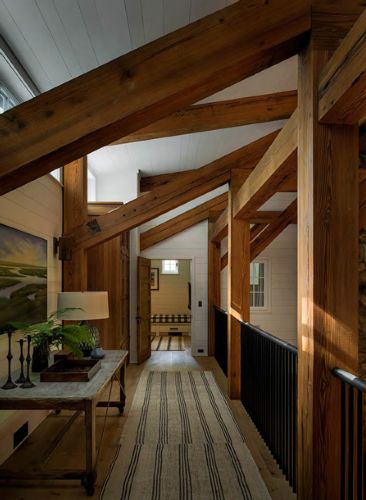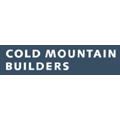
Featured Project Return to Projects List
Inland Lake House
Project Information
- Project Location:
- ME
- Status:
- Completed
- Structure Type:
- House
Scope Of Work
A family compound consisting of three buildings - a barn, shed and remote retreat is located on a heavily wooded hillside adjacent to an inland lake. The interiors are dominated by reclaimed materials at all surfaces including the massive timber frame and includes multiple bedrooms, bunk room and family gathering spaces. Despite the scale, the buildings were intended to approach a net zero standard and are supported by geothermal and solar systems.
The exterior palette is intentionally rustic with charred siding, zinc roofing and weathered stone.
The main stair was fabricated with stained white ash treads and handrail and aluminum balusters presenting a substantial character with generous circulation through three levels of the house.
The interiors are dominated by reclaimed materials at all surfaces including the massive timber frame and includes multiple bedrooms, bunk room and family gathering spaces. Despite the scale, the buildings were intended to approach a net zero standard and are supported by both a geothermal and solar system.
