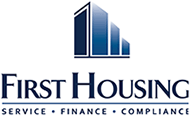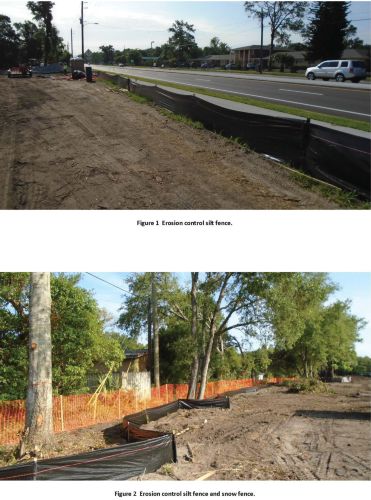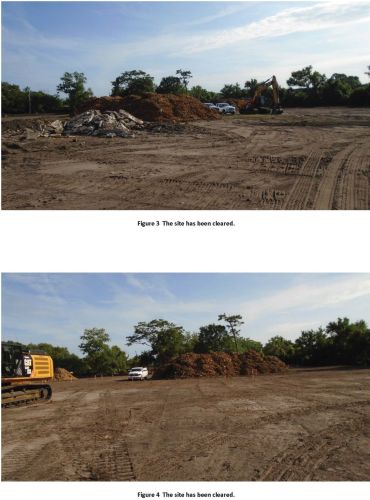
First Housing Development Corporation of Florida
Tampa, FL 33606
Featured Project Return to Projects List
Warley Park
Project Information
- Project Location:
- Sanford, FL
- Approx Contract:
- $10,000,000
- Status:
- Completed - May 2020
- Structure Type:
- Apartments & Condominiums
References
- Owner:
- Warley Park, Ltd
- Architect:
- Slocum Platts Architects, P.A.
- General Contractor:
- Roger B. Kennedy Construction
Scope Of Work
First Housing Development Corporation of Florida completed the Credit Underwriting for Florida Housing Finance Corporation for the purchase, construction and permanent financing of Warley Park, an 85 unit development located in Sanford Florida.
First Housing is conducting construction administration and section 3 compliance monitoring at this time and will be the permanent loan servicer and compliance monitoring agent for the Florida Housing Finance Corporation. Construction Financing includes a Private Financing of $10,297,000, a Florida Housing State Apartment Incentive Loan of $2,825,000, a Florida Housing National Housing Trust Fund Loan of $1,307,714, and an award of Housing Tax Credits.
Warley Park will contain 46 one bedroom, 35 two bedroom and 4 three bedroom units within 2 garden style residential buildings. The project will be 100% income restricted and will serve the homeless and disabled community.
Warley Park will consist of a new construction of a multifamily affordable housing development with 85 apartments situated in two (2) 3-stories walk-up/elevator buildings, a single-story clubhouse building and related amenities, and site improvements. Construction will consist of CMU exterior walls, wood-framed interior walls, pre–engineering wood floor and roof trusses, stucco and stone veneer-finished exterior walls, architectural asphalt roof shingles, vinyl, single-hung insulated glass windows, and typical multi-family interior finishes, casework and MEP systems including central air-conditioning. Unit amenities will include a full appliance package (with microwaves) and the larger 1-bedroom floorplan and all the 2- & 3-bedroom floorplans will be equipped with washer/dryer hookups. Common amenities include a clubhouse, community rooms, computer rooms, children’s room, two laundry facilities, splash pad, recreation greenspace, and grill and picnic area.
The project is estimated to be complete around May 2020.
For more information on First Housings’ Services contact us at loanadmin@firsthousingfl.com.

