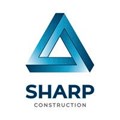
Featured Project Return to Projects List
Uberether
Project Information
- Project Location:
- Dulles, VA
- Status:
- Completed
- Structure Type:
- Office Building
References
- Architect:
- The M Group
Scope Of Work
Square Footage: 10,576 SF
Photographer: Stephanie D. Norberg
Project Details: The UberEther office is a split-level flex space converted into a beautiful office suite for a new tenant in an existing mixed-use office park. Construction included demolition back to warm shell, new GWB/ACT with open ceiling concept throughout. New doors, frames, hardware, glass & glazing added in conference rooms and office fronts. Wall-coverings, new millwork included throughout, including feature reception desk and wall, flooring, new HVAC distribution using existing rooftop units, new sanitary plumbing under-slab with a tie-in to existing concrete trench and fill.





