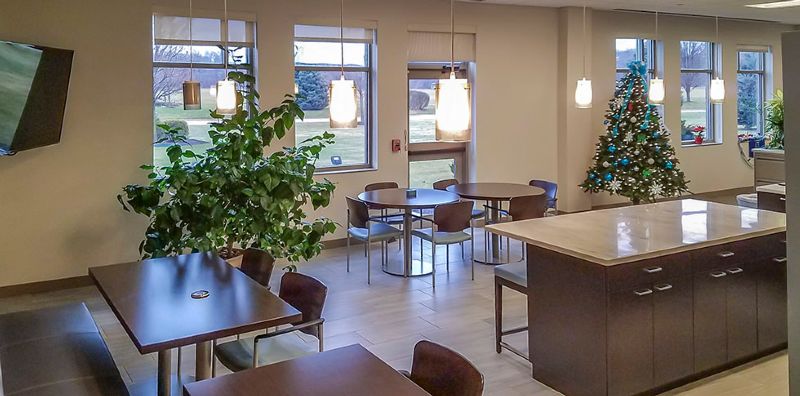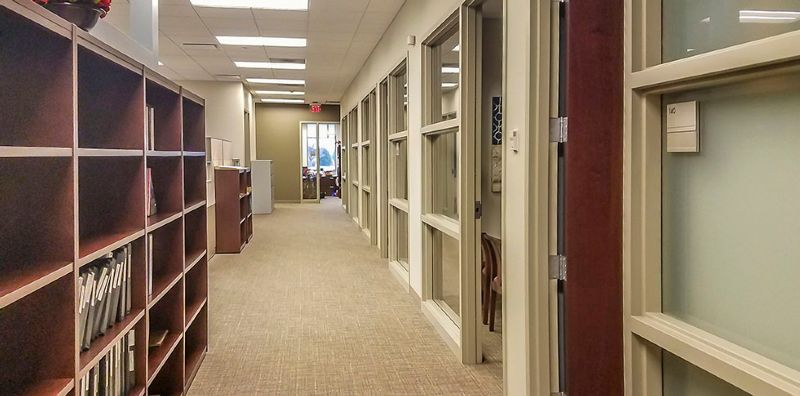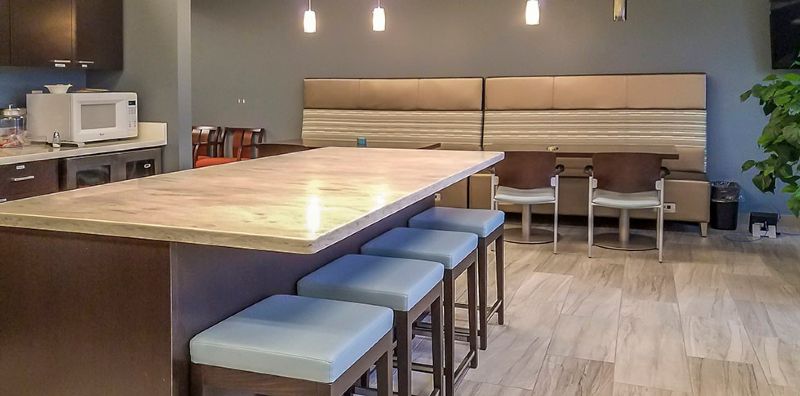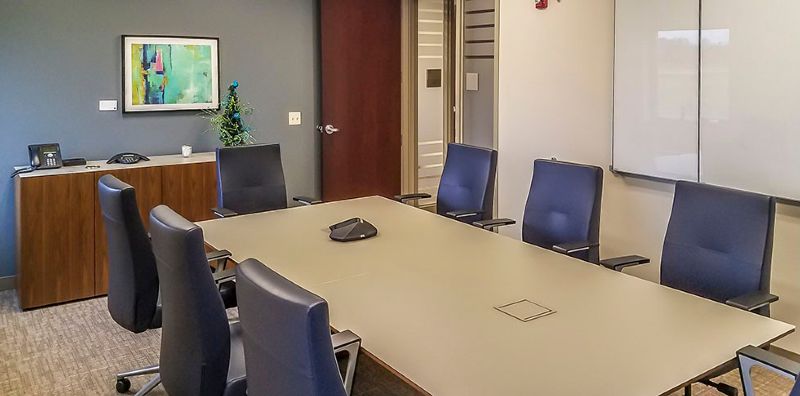
Featured Project Return to Projects List
RSM – Barnes & Thornburg LLP
Project Information
- Project Location:
- Elkhart, IN
- Status:
- Completed
- Structure Type:
- Office Building
Scope Of Work
This remodel project involved converting a single space into two tenant offices. The entire two-story building originally contained RSM’s accountant offices. When Barnes & Thornburg’s lease was up on their downtown Elkhart location, they decided to relocate their law offices to be closer to their RV manufacturing clients. Ultimately, Barnes & Thornburg decided to move to 52700 Independence Court, occupying half of the first floor of the RSM building.
The J.A. Wagner team performed renovations for both tenants, balancing crews for multiple scopes of work under one roof. The most challenging aspect of the project was completing the remodel during business hours, all while maintaining a safe and quiet construction site. Additionally, the building’s security and access control system had to be heavily modified to allow for multi-tenant access, scheduled deliveries, and new programming. Matching wall coverings, flooring, and the custom Brazilian mahogany in the front lobby was especially daunting.
J.A. Wagner was able to remodel the first-floor office space for Barnes & Thornburg, reconfiguring the entire space and creating an employee lounge for breaks and after-hours events. For RSM, our crews built-out a new conference room with full-height glass walls, as well as a new front lobby and reception area. Additionally, the first-floor restrooms were remodeled and redesigned to accommodate access for both tenants.



