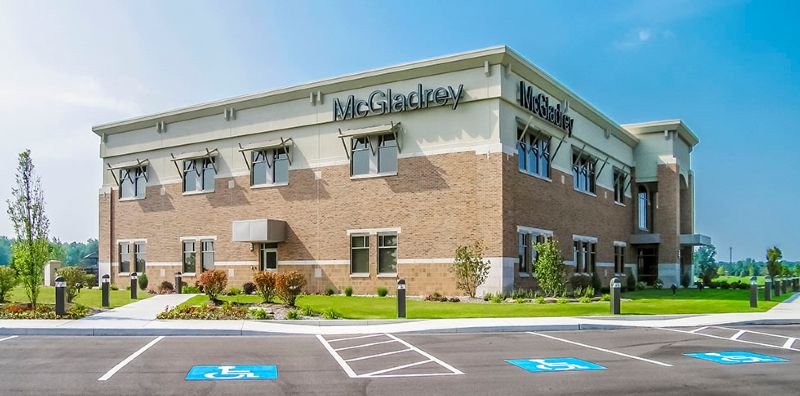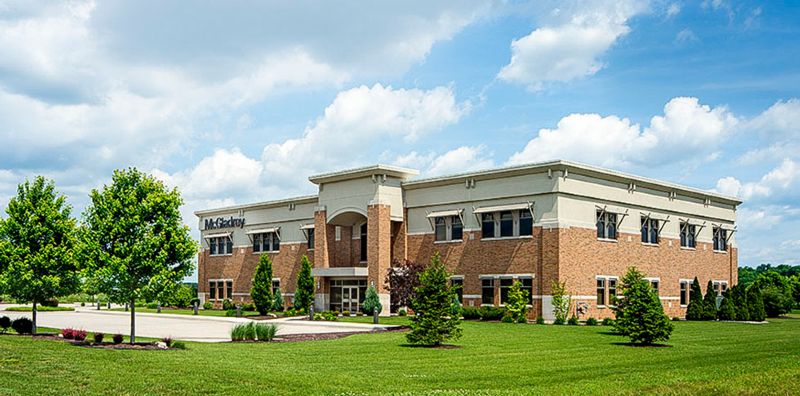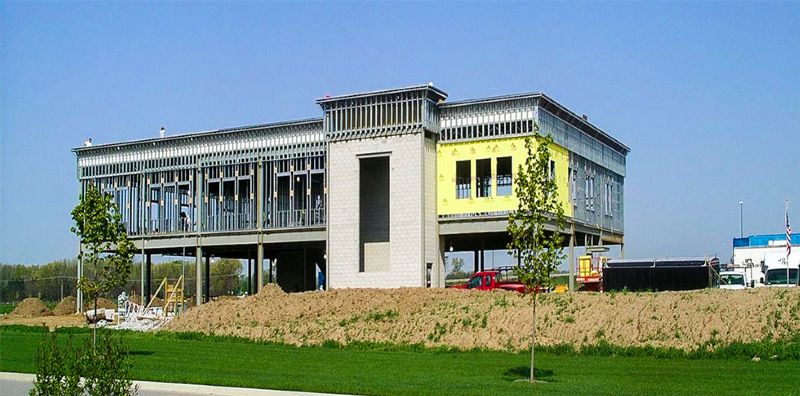
Featured Project Return to Projects List
McGladrey LLP
Project Information
- Project Location:
- Elkhart, IN
- Status:
- Completed
- Structure Type:
- Office Building
References
- Architect:
- Leedy Cripe Architects
Scope Of Work
J.A. Wagner Construction was selected as the general contractor for this two-story, 25,860-square-foot office building. This design-build project utilized the latest technology in the plumbing, mechanical, and electrical trades. Unique design features include high ceilings with eight-foot-tall interior doors with sidelights, a grand entrance and lobby utilizing glass and aluminum railing systems, and an internal office noise canceling system. The offices also feature individual heating and cooling controls, as well as in-floor radiant heating on the first floor. Upon completion, the project won two awards from the City of Elkhart for the building’s exterior appearance and overall presence.


