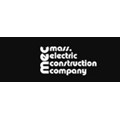
Mass. Electric Construction Co.
Greenbelt, MD 20770
Featured Project Return to Projects List
Children’s Hospital Boston Center for Life Science
Project Information
- Project Location:
- Boston, MA
- Status:
- Completed
- Structure Type:
- Hospital / Nursing Home
Scope Of Work
MEC completed the 80,000 square foot tenant fit-up of the Center for Life Science/Boston (CLSB) at Children’s Hospital of Boston (CHB) in September 2008. The CLSB is a lab research facility at the hospital.
The fast-track project scope encompassed electrical installations and integration of power, lighting and lighting systems, and fire alarm system for three new floors of lab research area (floors 12-14), as well as a remote mechanical room. MEC crews also installed conduit and cable trays for the lab’s tel/data systems and cabling for the Lenel security system and the CCTV security cameras.
The CHB required custom order of Wiremold conduit, which included custom engraving of all devices. Each device was custom cut to length and factory engraved, requiring that each piece be measured and identified prior to installation. Significant pre-planning and coordination between MEC, the engineer, Bard, Rao _ Athana, and the general contractor, William A. Berry, enabled us to meet the project deadlines.
MEC installed four Russelectric 600A bypass switches that tie into the CLSB building’s emergency power system. For primary power, GE distribution switchgear was installed and tied into the base buildings’s primary power system.
The build-out required installation of sophisticated, specialty research equipment, including X-OMAT photography equipment, Buxton glasswash and sterilizers, cryostats, -40 and -80 freezers, fly incubators, a frog room with tanks and scheduled lighting, DAC fume hoods, a Mass Spectrometer, RODI water system controls and power, a Draeger oxygen depletion alarm system, and several Environmental rooms (cold and warm). A large and advanced Lutron dimming system was installed, allowing for light harvesting.
A unique requirement within MEC’s scope was the construction of a bridge on the 12th floor. The bridge adjoins the new research facility to an existing Children’s Hospital site (the Karp Building). Within this aspect of the project, MEC interconnected the CHB addressable Simplex fire alarm system at the Karp Building to the new facility for cross zoning with the Life Science Center’s base building ESL fire alarm system.
Chief among the project challenges were the logistical demands of managing material delivery schedules and the labor force, as MEC provided construction concurrent with the 18-story building’s construction. In addition, 11 of the 18 stories were simultaneously being fit-out by other contractors and tradesworkers. Midway through the project, significant change orders were addressed to accommodate new requirements.
Upon certification of occupancy, Mass. Electric also provided a customized build-out for approximately 20 distinct areas of research on the three floors for CHB scientists to ensure a smooth transition during the course of the move-in, which lasted approximately one month.
Commenting on the project, MEC Superintendent Mike Leonardo said, “Critical to the success of the project was Mass. Electric’s project team’s ability to maintain the high standards of Children’s Hospital while meeting logistical challenges on a tight schedule.”