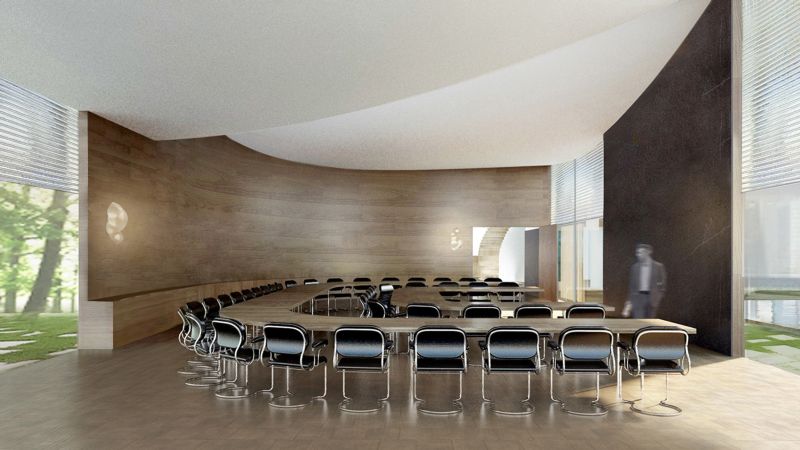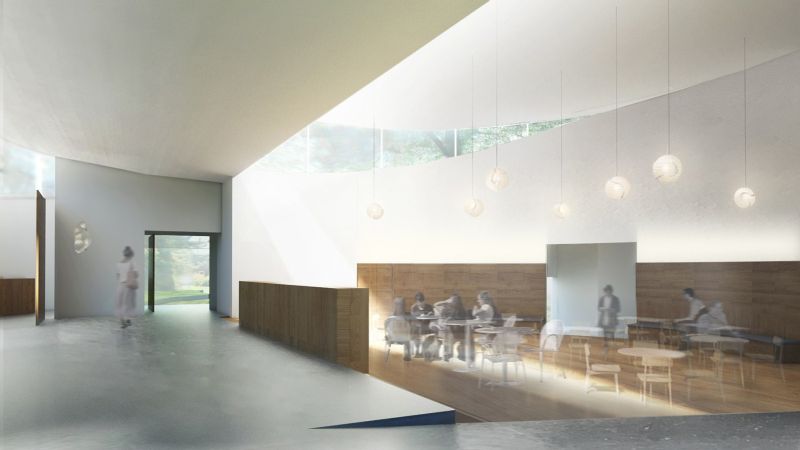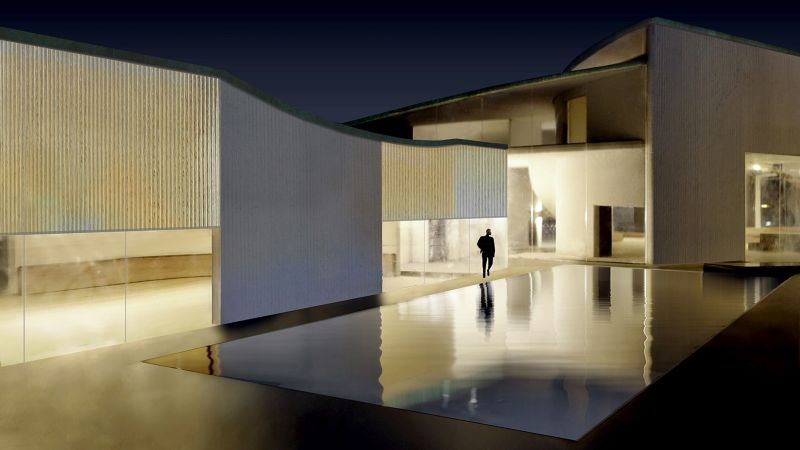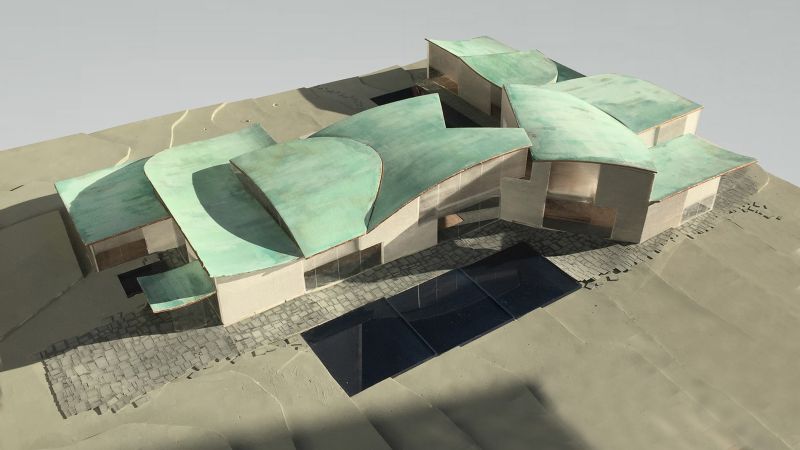
Featured Project Return to Projects List
Rubenstein Commons
Project Information
- Project Location:
- Princeton, NJ
- Status:
- Completed
- Structure Type:
- Misc Project
Scope Of Work
W.S. Cumby is providing construction management services for the construction of the Rubenstein Commons at the Institute for Advanced Study in Princeton, New Jersey. The Rubenstein Commons will include social and meeting spaces for research scholars, as well as a gallery space for the display of the Institute’s history, a basement living room and entertainment space, an indoor/outdoor café, and faculty offices.
The project’s scope of work includes the ground-up construction of a building designed by world-class architect Steven Holl. The Rubenstein Commons will feature four intertwined reflecting pools with underwater photovoltaics, as well as high-end finishes including prismatic glass windows and a unique copper roof shaped into intersecting geometric “space curves.” The Commons’ interior finishes will feature slate chalkboard walls and wood wall and flooring finishes.



