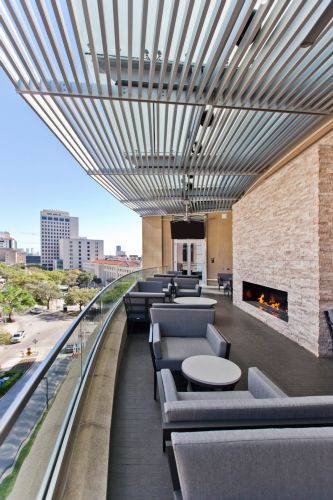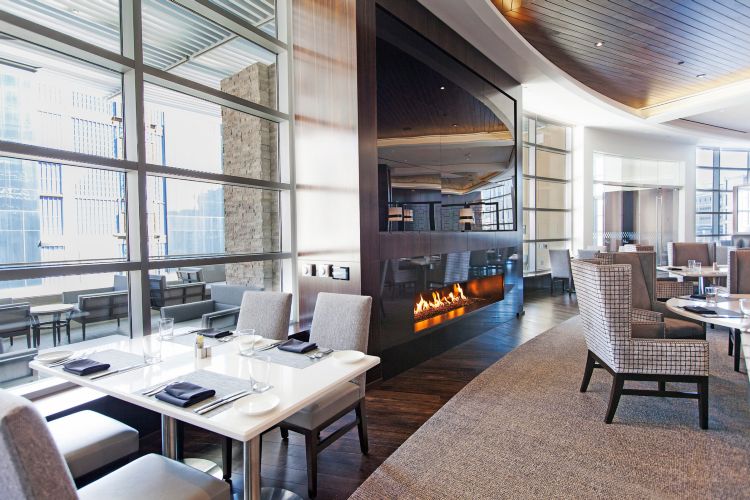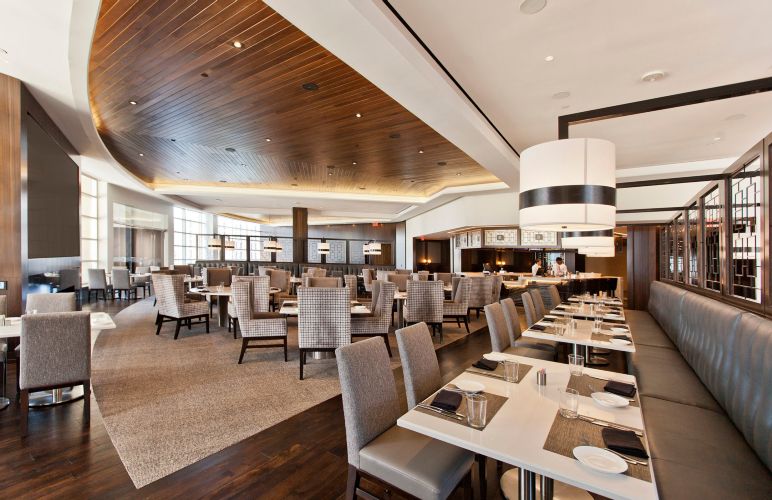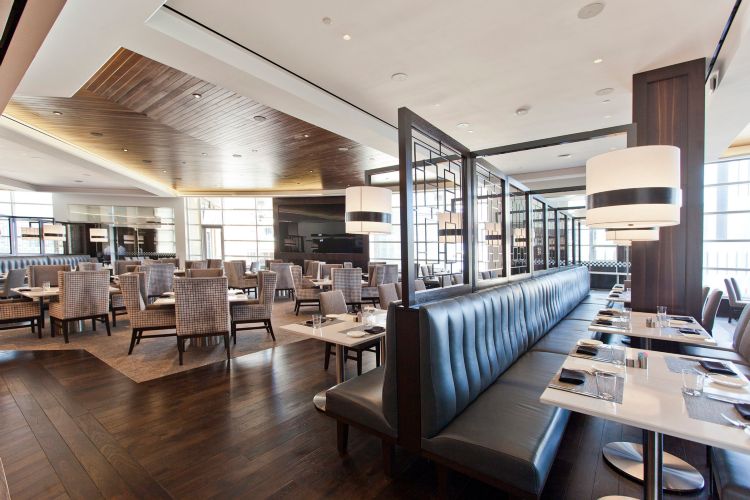
Featured Project Return to Projects List
Third Coast
Project Information
- Project Location:
- Houston, TX
- Status:
- Completed
- Structure Type:
- Restaurant
Scope Of Work
Scott + Reid was selected to perform the interior -out for this fine dining establishment situated atop the John P. McGovern Texas Medical Center Commons Building in the heart of the Texas Medical Center. Project scope included the demolition of the existing restaurant and bar and build-out of new dining area, meeting rooms, outdoor terrace and restrooms. The project was completed on time, meeting the aggressive 15-week schedule.
finishes can be seen throughout the restaurant, from the mahogany wood wall paneling and wood-slated ceiling system to the Aluminum Glass Curved Canopy and Railing and stacked stone fireplace wall on the terrace. Additional features include two linear burning fireplaces, stone enlay flooring, 100 percent wool carpet, built-in wine racks, specialty lighting and banquette seating that pulls apart for moving and storage.



