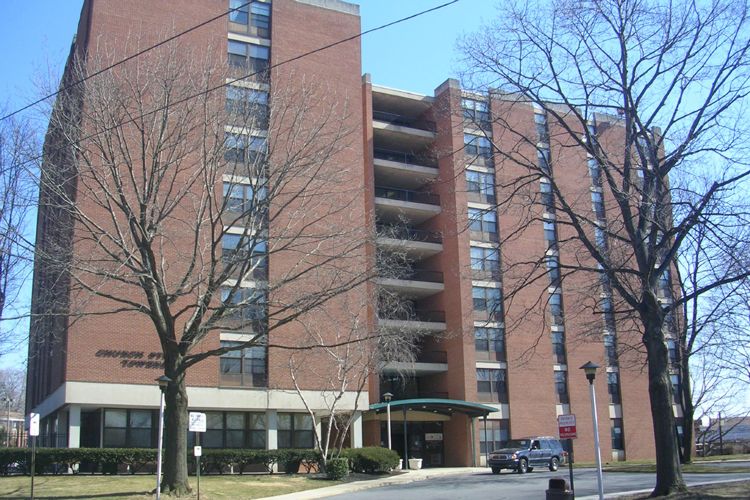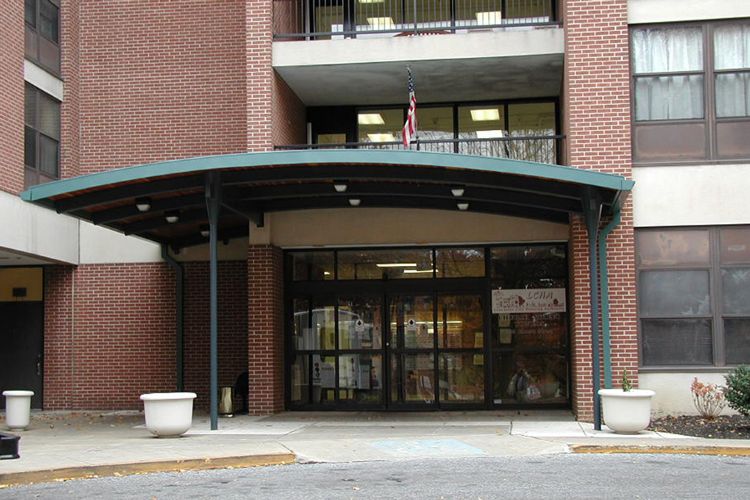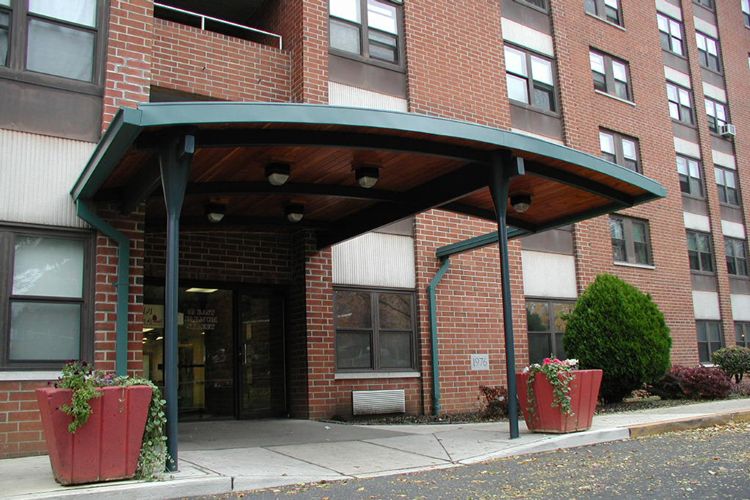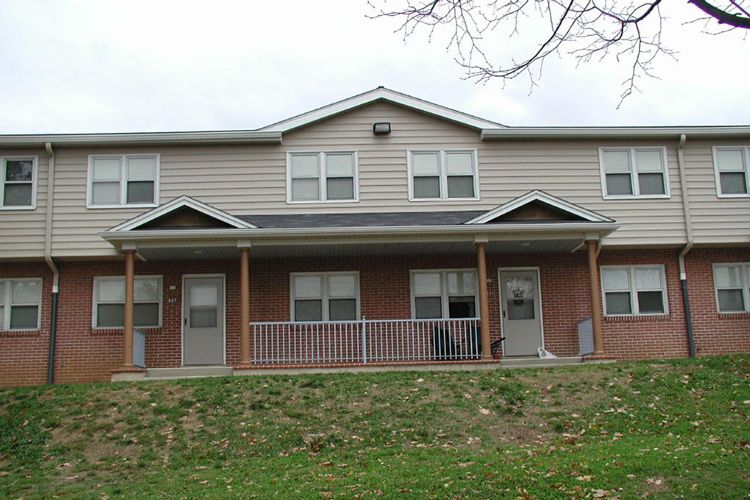
MK Architects
Lancaster, PA 17602
Featured Project Return to Projects List
Lancaster City Housing Authority
Project Information
- Project Location:
- PA
- Status:
- Completed
- Structure Type:
- Apartments & Condominiums
Scope Of Work
Rob Meisl has been working with the Lancaster City Housing Authority (LCHA) on various physical improvement projects since 2002. The LCHA runs five developments including the Church Street Towers (CST) and Farnum Street East (FSE) high-rises, Susquehanna Court, Franklin Terrace, and Scattered Sites within the City of Lancaster. The scope of professional services provided over the past twelve years includes Architectural, Site/Civil, Structural, Mechanical, Electrical design, documents, and administration. Design and constructionwas also coordinated with the City of Lancaster and the Lancaster Historic Architectural Review Board (HARB). Over the years, Rob worked with the LCHA to design, document, and bid a substantial scope of renovation, addition, improvement, and maintenance work at all five developments. In 2009 MK Architects completed the Capital Fund Program, CFP 510, which amongst many other physical improvements also completed the final façade improvement / porch addition at the Susquehanna Court development the first of which was developed and completed by Rob in 2003. MK Architects also worked with the LCHA in 2010 to replace all windows in the Church Street Tower high-rise. In 2011 MK Architects reviewed and updated the accessibility at the site, common area, and community building for each development. All work at the LCHA is publicly bid, prime contracts, designed, contracted, and completed in accordance with the U.S. Department of Housing and Urban Development (HUD).



