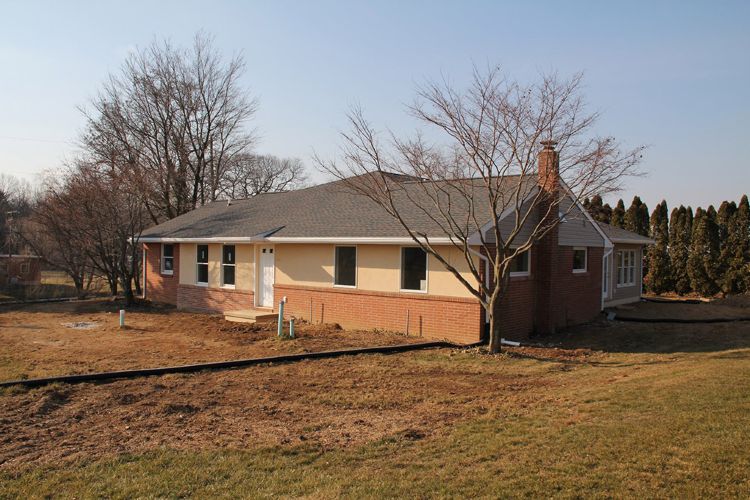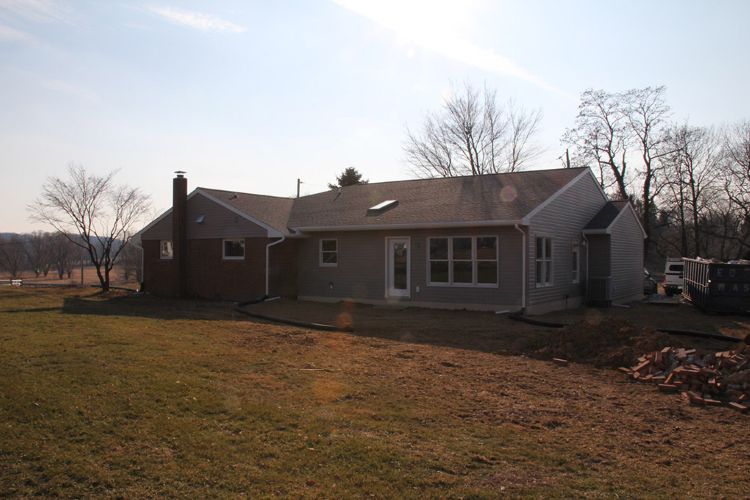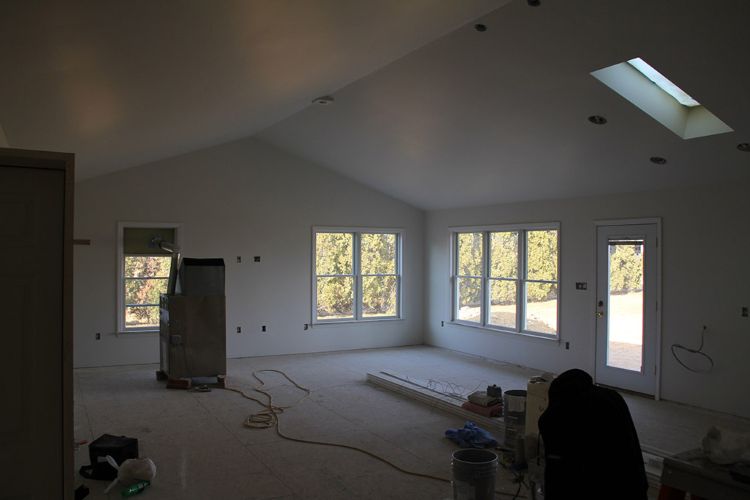
MK Architects
Lancaster, PA 17602
Featured Project Return to Projects List
Burkholder Residence
Project Information
- Project Location:
- Lancaster, PA
- Status:
- Completed
- Structure Type:
- Residential Building
Scope Of Work
MK Architects worked with the Burkholders to convert this 50’s era ranch style house into a comfortable home for two with the ability to host their grandchildren and out of town family for extended visits. The addition of a two-car garage and great room with a vaulted ceiling allowed the former cramped bedrooms to be opened-up to create a comfortable owner’s suite while the former kitchen and living room became a formal dining room and ample second bedroom with a private bath. A 200 Square Foot deck extends the great room living space to the outdoors.


