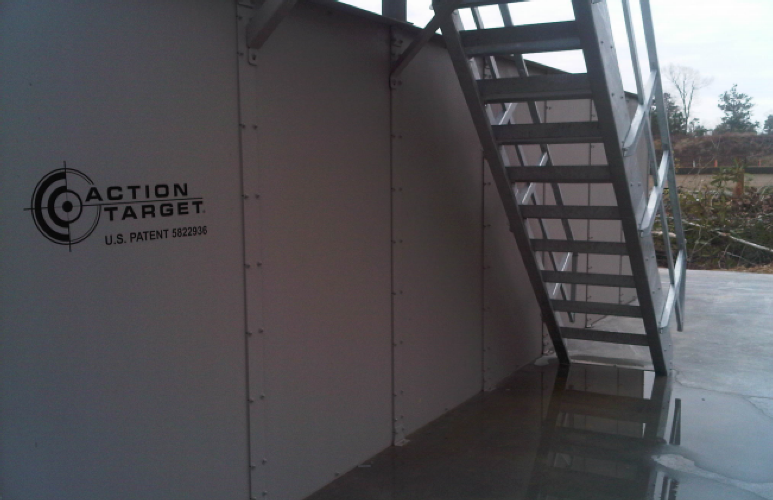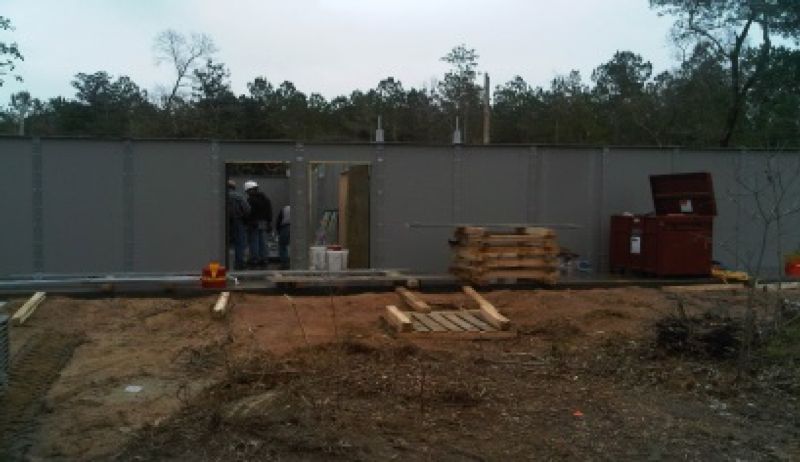Featured Project Return to Projects List
Stennis Space Center MATCH House
Project Information
- Project Location:
- New Orleans, LA
- Approx Contract:
- $600,000
- Status:
- Completed - Dec 2010
- Structure Type:
- Non-Residential Building
References
- Client:
- Naval Facilities Engineering Command Southeast – Gulfport
Scope Of Work
G&M Associates provided Design-Build services for construction of a Modular Armored Tactical Combat House (MATCH) at the firing range located at Stennis Space Center. The MATCH house fully met the requirements of Navel Special Warfare Group Four for a fully enclosed, 1- story, Live Fire Exercise Hard Point Defensive Position Facility capable of sustaining up to 7.62mm rounds, and is used to train units during a live fire exercise and evaluate their ability to move tactically, engage targets, and practice target discrimination in an urban environment.
Project Features • 8 rooms and 2 corridors to provide 1400 s.f. of net training space • ½” by 4x8’ armor steel protective ballistic panels that double back to provide alcove armor panels and absorbing panels • 7 ballistic doors • Additional 2” bullet absorbing, fireproof material to reduce bullet speed by 50% • Stair on exterior, leading to cat walk running across building Site Work • Clearing and Grubbing • Removal of unsuitable material • Subgrade Compaction • Placement of Select Fill – 60’x60’x6” compacted limestone • Installation of Limestone Access Drive Applicable Codes and Standards • Unified Facilities Criteria (UFC) • Uniform Accessibility Standards (UFAS) • DoD and NAVFAC Criteria • Sustainable Design (Executive Order 13423) • Energy Conservation (ASHRAE/IESNA) Client Reference Information Naval Facilities Engineering Command Southeast – Gulfport Paul Mullins, Construction Manager PWD Gulfport, MS (228) 688-4715 Stennis Satellite Office Bldg 1210 Total Project Cost and End Date $571,714 December 14, 2010 G&M Associates provided Design-Build services for construction of a Modular Armored Tactical Combat House (MATCH) at the firing range located at Stennis Space Center. The MATCH house fully met the requirements of Navel Special Warfare Group Four for a fully enclosed, 1- story, Live Fire Exercise Hard Point Defensive Position Facility capable of sustaining up to 7.62mm rounds, and is used to train units during a live fire exercise and evaluate their ability to move tactically, engage targets, and practice target discrimination in an urban environment. Concrete Specifications • Slab dimensions: 60'x64'x10" • Maximum slump of 6 • 5000 psi concrete • #6 re-bar • 6 mil vapor barrier • Broom finish G & M completed this project on time and within budget and was given the following evaluation of performance comments. • "Contractor's project manager helped resolve design deficiencies and modify the contract" • "Contractor quickly resolved deficient work" • "Contractor's superintendent was responsive to concerns of lodge management and Government inspectors" • "Management and field representatives maintained professional attitude" • "Contractor committed to his baseline schedule"

