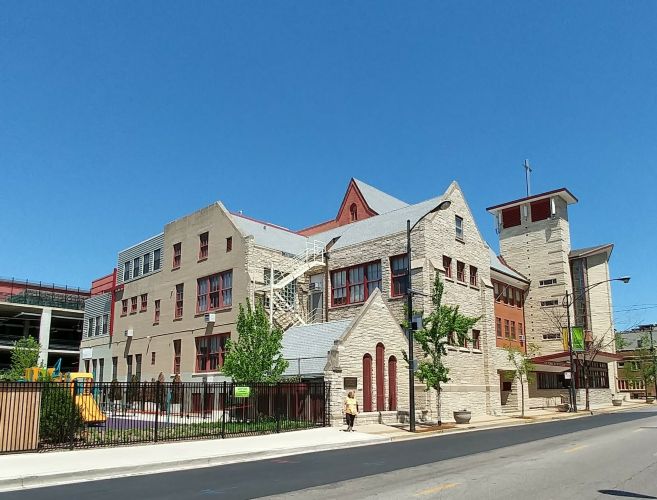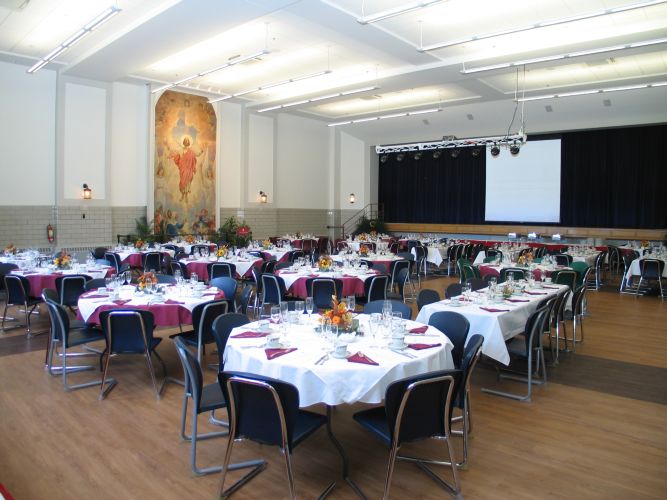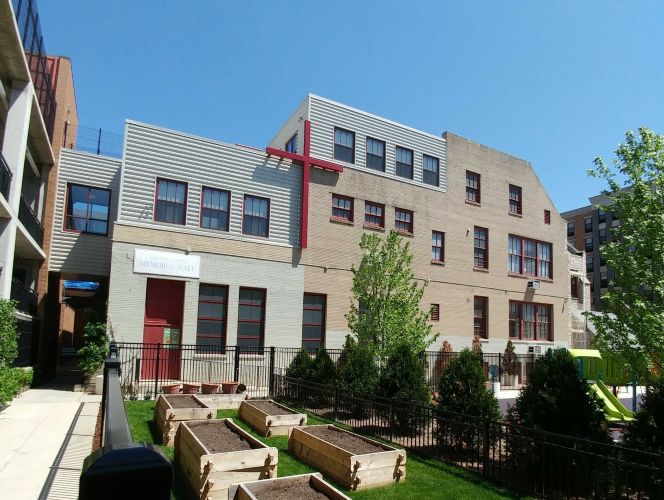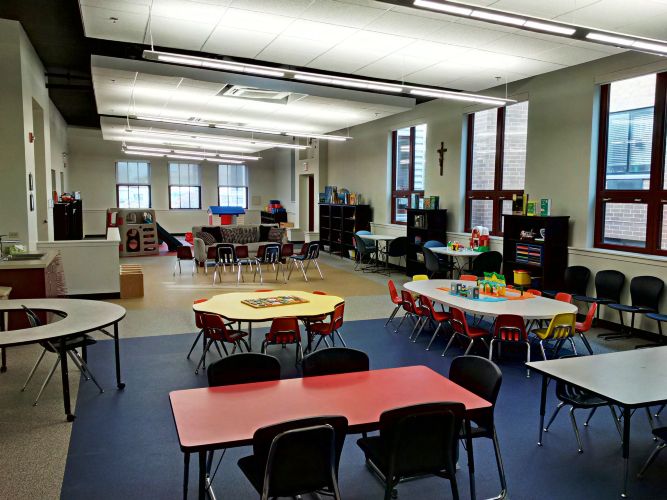
Featured Project Return to Projects List
St Luke Church and Academy
Project Information
- Project Location:
- Chicago, IL
- Status:
- Completed
- Structure Type:
- Church / Synagogue
Scope Of Work
Project highlights:
- A new 400 square foot addition was added to the existing south entry lobby to be used as a flex space for the church and the school. The remaining lobby areas were fully remodeled.
- A 3,000 square foot addition was added on the second floor to create a new classroom / recreation room.
- A new 1,000 sf multi-purpose room was added on the third floor.
- To allow direct access to the play area located on the building to the north and to allow handicapped access from the elevator lobby to the school, a bridge was added that connected the existing second and third floor school spaces to the elevator lobby to the north.
- The existing Memorial Hall area below the new second floor addition was fully remodeled and new windows were added.
- All of the remodeled areas received a new state of the art VRF (variable refrigerant flow) energy efficient heating and air conditioning system. The two existing boilers in the building were replaced with new boilers to service the remaining areas of the church and school.
- The building sprinkler system was updated to meet code and the entire fire alarm system was replaced to meet today's code standards.
- New HVAC systems were installed for the church offices, principal's office and school clerical area.
- The north church entry lobby was remodeled and a large skylight was added.



