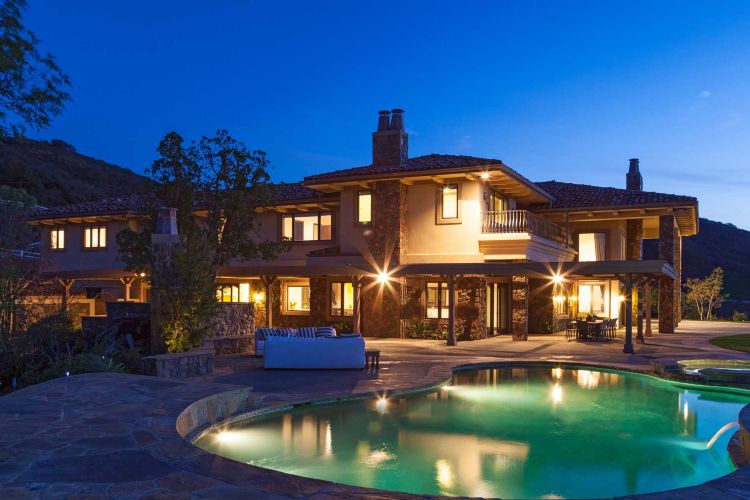
Featured Project Return to Projects List
Spanish Mediterranean
Project Information
- Project Location:
- Hidden Valley, CA
- Status:
- Completed
- Structure Type:
- Apartments & Condominiums
Scope Of Work
Elegant Spanish Mediterranean. This breathtaking property enjoys unbelievable panoramic views from Hidden Valley to the Channel Islands.
Newly remodeled in 2013 by Legacy Construction, this two story estate has a magnificent entrance with soaring wood beamed ceilings, tile & walnut wood floors, completely redesigned fireplace and voluminous windows that frame an impressive view. This 6 bedroom, 7.5 bathroom, almost 9000 sq. ft. home includes a master suite & junior master suite as well as a guest apartment with its own kitchen. The grand scale rooms include a formal living room, formal dining room, home theater, wine cellar, family room, & gourmet kitchen. The ultimate backyard with a built in BBQ/kitchen center, fireplace, covered patio, a spa that waterfalls into the pool, viewing outlook gazebo, sports court, a 5 car garage and exercise room.


