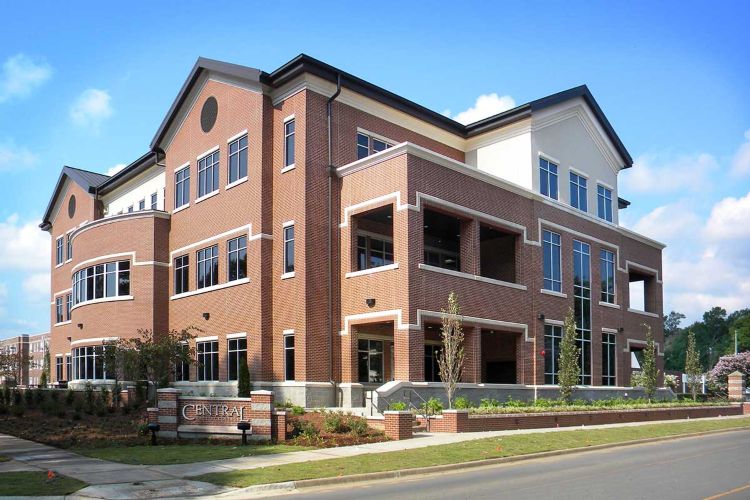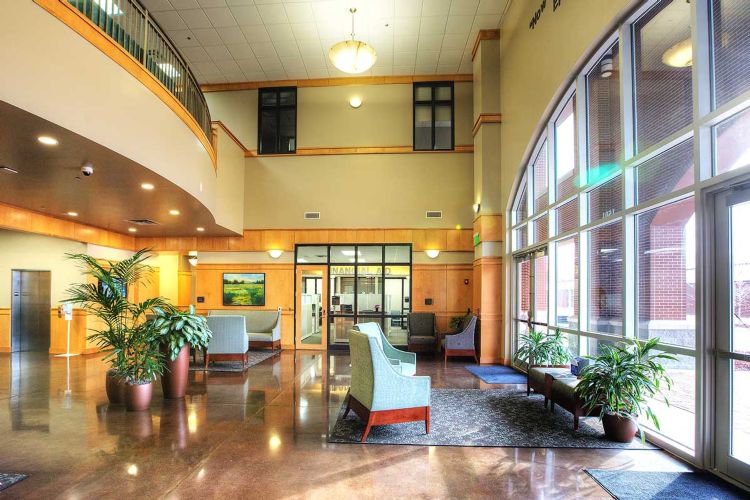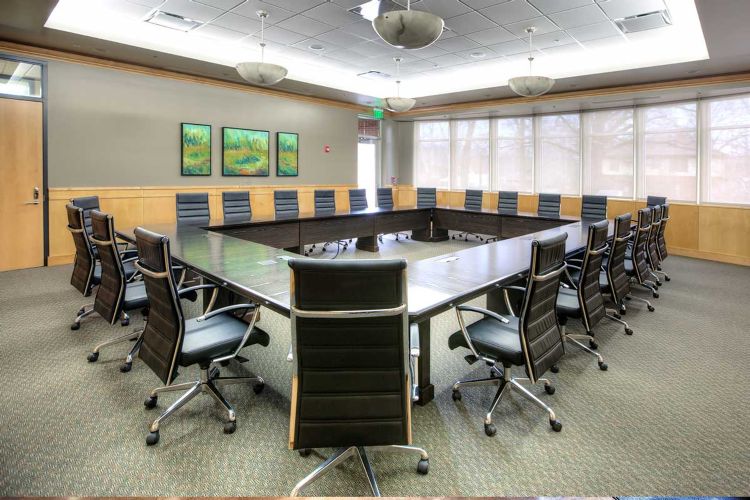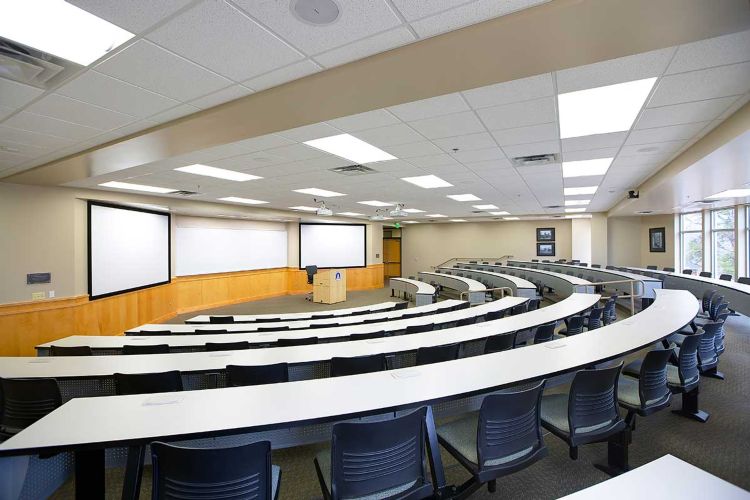
Featured Project Return to Projects List
Central Baptist College | David T. Watkins Academic Building
Project Information
- Project Location:
- Conway, AR
- Status:
- Completed - Jul 2012
- Structure Type:
- School / College / University
References
- Architect:
- Sowell Architects, Inc.
- Client:
- Central Baptist College
Scope Of Work
The new 3-Story, 36,500 SF David T. Watkins Academic Building includes 13 classrooms and the 108-seat Ronald V. Mitchell Lecture Hall. The first floor has offices that serve the students, including the registrar, financial aid, business and development office, as well as the president’s office. The second floor is home to the Bible Department, Online Studies and the PACE Program, and the third floor is classrooms. A 9-by-13-foot world map made of wood features each country carved out of a separate piece of timber, and the map dominates the entrance into the office of the president and the boardroom.



