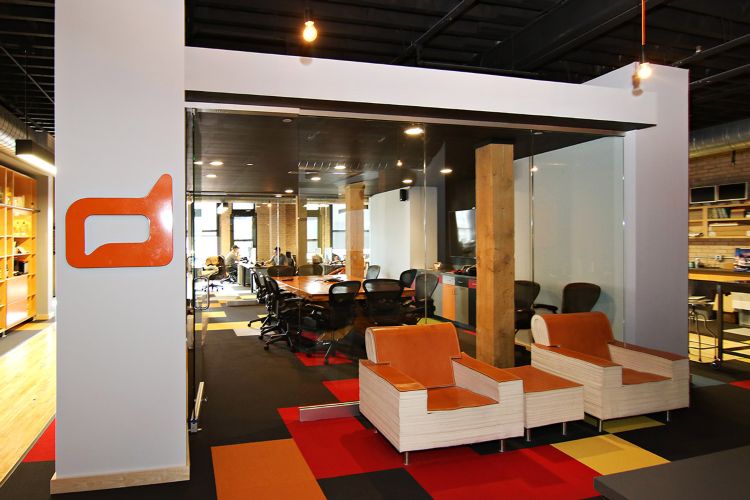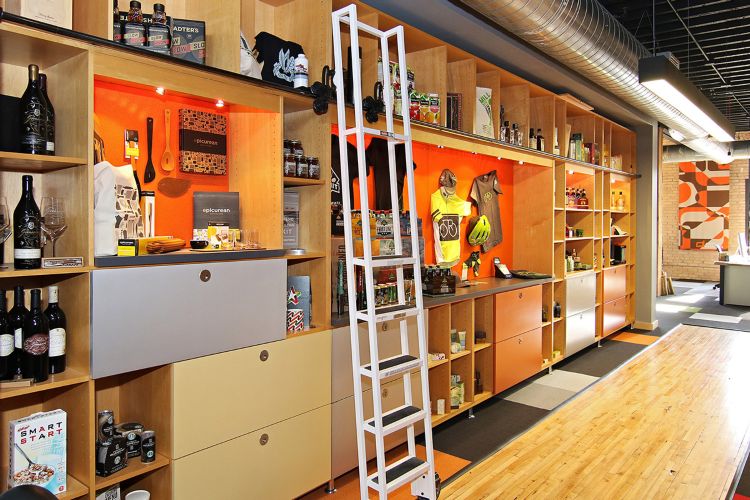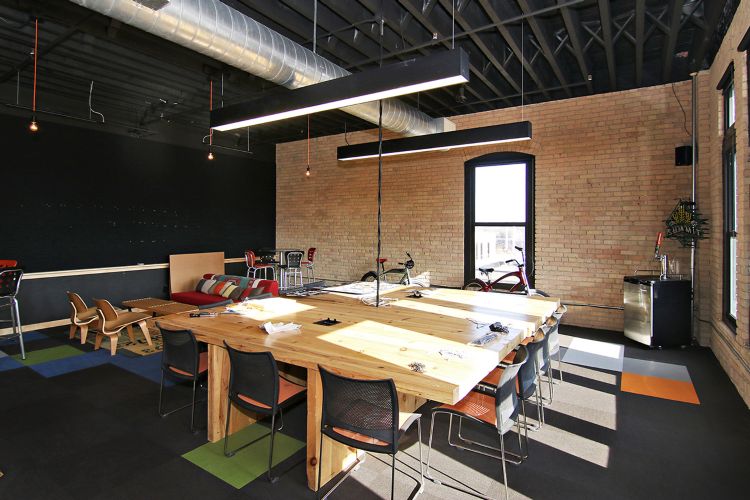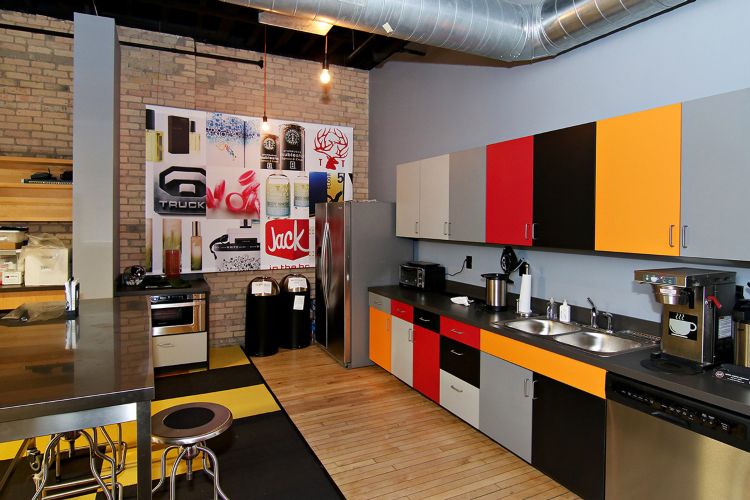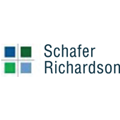
Featured Project Return to Projects List
Duffy Partners Buildout
Project Information
- Project Location:
- Minneapolis, MN
- Approx Contract:
- $205,000
- Status:
- Completed - Feb 2015
- Structure Type:
- Office Building
References
- Owner:
- Duffy + Partners
- Architect:
- LHB Corp.
- General Contractor:
- Synergy Builders LLC
- Client:
- Joseph Duffy - President Duffy + Partners
Scope Of Work
Synergy was hired on a design-build basis and worked directly with the client to determine the best system to create work spaces that offered both functionality and adaptability to their working environment. The project featured a glass conference room with push-pin fabric wall panels. Synergy also coordinated the disassembly of 15 display cases, relocation and reassembly in the Client’s new space.
