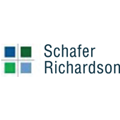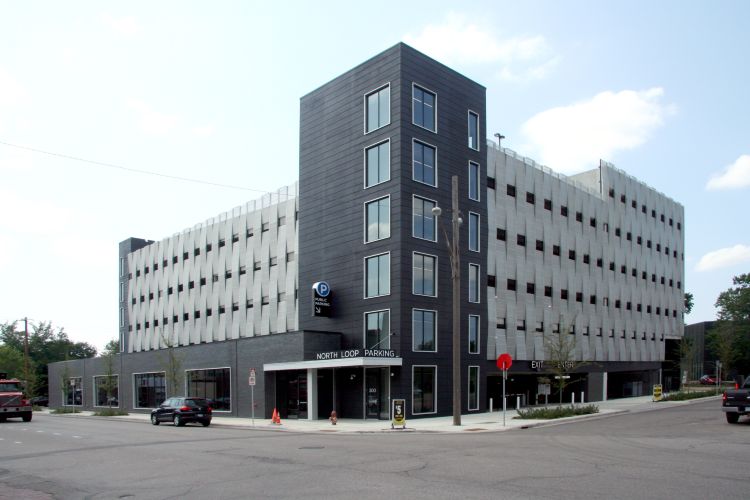
Featured Project Return to Projects List
10th Avenue Parking Ramp
Project Information
- Project Location:
- Minneapolis, MN
- Status:
- Completed - Jul 2018
- Structure Type:
- Parking Garage
References
- Owner:
- Schafer Richardson
- Architect:
- Urbanworks Architecture
- General Contractor:
- Synergy Builders
Scope Of Work
A six-level, 360-stall parking ramp in the North Loop is one of the largest parking structures built recently for the neighborhood. Connected to the parking ramp is a 4,000 square foot commercial space.
