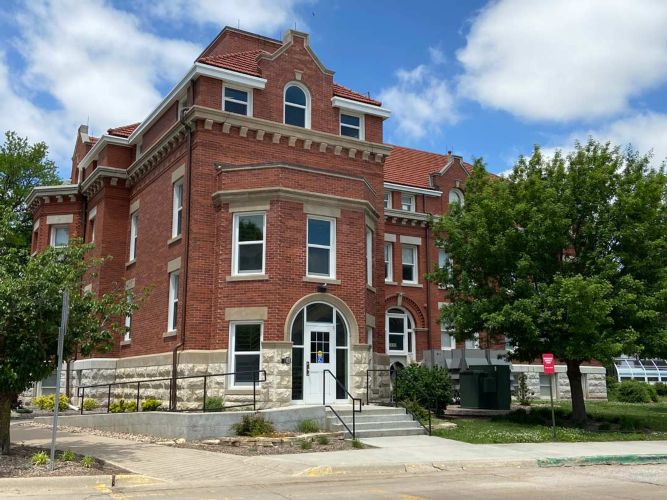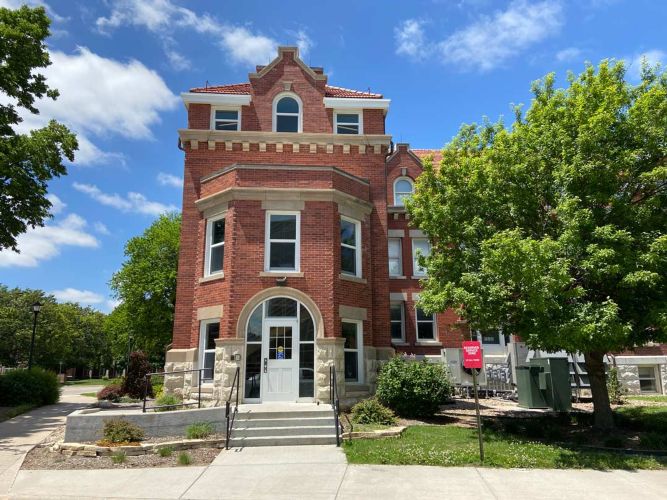
Featured Project Return to Projects List
Wichita State University Fiske Hall
Project Information
- Project Location:
- Wichita, KS
- Status:
- Completed - Jan 2016
- Structure Type:
- School / College / University
References
- Architect:
- Alloy Architecture
- Client:
- Wichita State University
Scope Of Work
Snodgrass & Sons Construction Company built an addition on Fiske Hall WSU. The addition to Fiske Hall was to bring the building up to Fire and ADA standards. To accomplish the task of bringing a 1906 building to 2016 Fire, and ADA standards, a five entry point four story elevator needed to be placed in the central core of this twenty-two by thirty-foot addition. An interior fire escape stairway was included. This also provided a second fire escape from the building, which for decades had not had one. The addition included a full basement, a mezzanine, and three floors. The new elevator and fire escape stairway serviced all five levels. This addition changed Fiske Hall from a rectangle to an ‘L’ shaped building.

