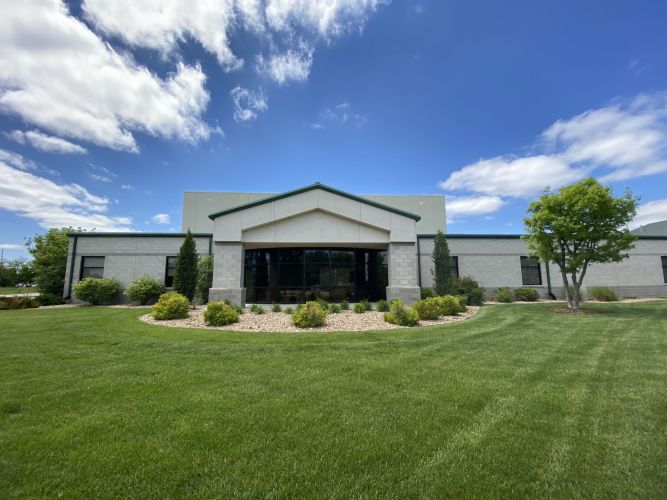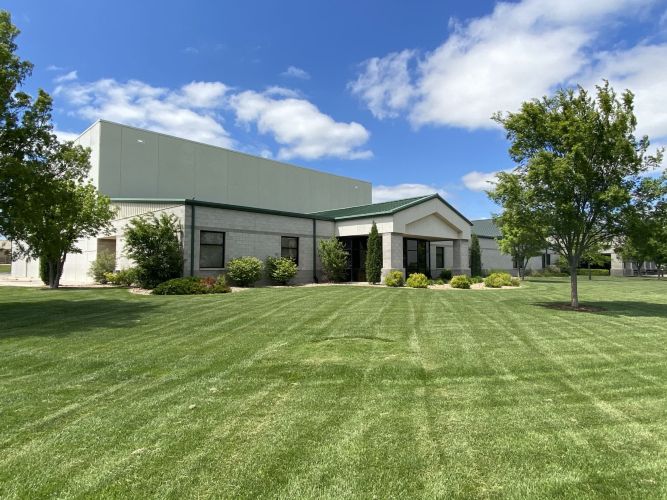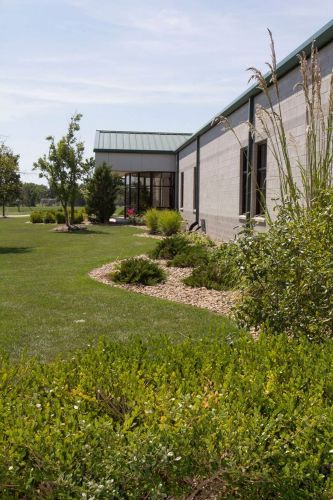
Featured Project Return to Projects List
Trinity Academy High School Phase II
Project Information
- Project Location:
- Wichita, KS
- Status:
- Completed - Jan 2008
- Structure Type:
- Education (K-12)
References
- Architect:
- SJCF Architecture, Inc
Scope Of Work
Phase II of Trinity High School is an addition on the south and to the west of the original building with additional parking,
The addition includes a second gymnasium, auditorium, classrooms, restrooms, music wing, and a library. A second gym was needed to accommodate Trinity’s’ athletic program. Per the specs, the court is finished for one full basketball court, two secondary courts, one full direction volleyball courts, and two secondary volleyball courts.
Though Trinity had a fine arts and theater program, the school still needed an auditorium. The auditorium now seats approximately 350 people, has a full theatrical stage, and orchestra pit. The auditorium building is high enough so that a full height stage curtain is possible. The air handling system is designed to be quiet and not distract from the productions.
The music wing has two large music classrooms. The music wing is separated enough from the school and is built with block so as to be quiet.
The library is a nice accent to the building with a beautiful glass wall facing east. The view to the east, of the pond and football stadium, along the large floor to ceiling bay window helps set the tone and the intellectual pursuits of the spacious library.
The building consists of four building materials with metal building, block, tilt-up and frame. The auditorium is a thirty-eight-foot-tall pre-cast poured on site tilt-up building. The backstage room, music wing, and restrooms are a block construction building. The main corridor, classroom, and library rooms are constructed of structural steel metal building and frame.
Snodgrass & Sons trenched the storm sewer, sanitary sewer, and fire sprinklers. Placed the storm sewer pipe. Poured all the concrete footings flat work, concrete parking, sidewalks, and tilt-ups. Under the stage tunnels for air ductwork were poured from concrete. The gym floor was poured by a sub-contractor McDonald Concrete, Inc. Griffith Steel Erection, Inc. set the tilt-ups and the associated structural steel. Snodgrass & Sons did the rest of the structural steel and roofing.
Mechanical Systems, Inc. performed the mechanical and plumbing, Linder & Associates, Inc. installed electric, and Danny Satterfield Drywall Corporation did the sheetrock installation. Fire Protection Services, Inc. installed fire sprinklers for the addition.
This was a much needed well thought out addition to the existing high school facility. The school addition was full the first semester it was opened. The 2nd gymnasium so helped in their athletic program. Having a much bigger music wing tied closely with a wonderful 350 seat auditorium enhanced the music program. A well balanced library is needed in any school. And additional classroom space in a school that has full attendance is always needed. This addition accomplished the goals of Trinity High School.



